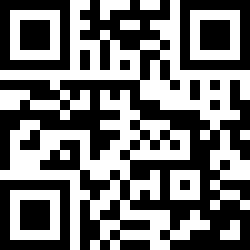Loading Listing...
- Loan Term
- Interest Rate
-
- Loan Amount
- Annual Tax
- Ann. Insurance
* Amounts are estimates only. Final payment amounts may vary.
Description
A RARE FIND! First time offered to market in 36 years and only the 2nd owner in 65 years! This beautifully maintained & upgraded, 1,150 sqft bungalow is on a gorgeous 55’x110’ lot in the heart of Westgate. Traditional living room featuring a newer bow window & adjoining full size dining room – great for large family gatherings. The recently renovated kitchen was professionally finished & offers an abundance of cabinets, a wall pantry, pull-out drawers, upgraded Quartz countertops & plenty of room for a center island. The oversized picture window overlooks the private patio & backyard. There is direct access for the kids & great for barbequing! Three spacious bedrooms on the main floor plus a 4 piece bathroom with a very practical amenity – a laundry chute leading directly to the lower level laundry! The downstairs is mainly original but fully developed with an open craft/hobby space, full size rec room, 4th bedroom (with egress window), just needs to be finished with tape, paint & ceiling, 3 piece bath, large storage/cold room & laundry room with mechanical. Recent upgrades include: all PVC windows (up & down), Hardy board siding, roof shingles, exterior trim, facia & eaves, HE furnace, hot water tank, custom kitchen & oak hardwood floors throughout the main. Smoke-free, pet-free home! The 25 year old, 24’x24’ garage is insulated & paneled with back lane access. Enjoy your own private oasis in the oversized backyard with a Rundle Rock patio area (perfect for a gazebo), a sandbox for the kids & beautiful perennials, mature trees & shrubs. Backyard also offers excellent potential for RV parking or additional off-street parking. Westminster Drive is one of the most sought-after streets in the community – walk to the elementary school, community centre & LRT, close to neighborhood police & fire stations. Pick your possession date and enjoy the summer in your beautiful new Westgate home! Great home! Great value!
Property details
- MLS® #
- A2228016
- Property Type:
- Residential
- Subtype:
- Detached
- Subdivision:
- Westgate
- Price
- $798,800
- Sale/Lease:
- For Sale
- Size:
- 1,160 sq.ft.
- Bedrooms:
- 4
- Bathrooms:
- 2
- Year Built:
- 1959 (66 years old)
- Structure Type:
- House
- Building Style:
- Bungalow
- Garage:
- Yes
- Parking:
- Double Garage Detached, Insulated, Oversized, Rear Drive
- Fence:
- Fenced
- Basement:
- Finished, Full
- Features:
- No Animal Home, No Smoking Home, Quartz Counters, Storage, Vinyl Windows
- Inclusions:
- N/A
- Appliances:
- Dishwasher, Electric Stove, Garage Control(s), Refrigerator, Washer/Dryer
- Laundry:
- In Basement, Laundry Room
- Exterior Features:
- Private Yard
- Patio/Porch Features:
- Patio
- Nearby Amenities:
- Park, Playground, Schools Nearby, Shopping Nearby
- Lot Size:
- 0.14 acres
- Lot Features:
- Back Lane, Landscaped, Rectangular Lot, Treed
- Zoning:
- R-CG
- Roof:
- Asphalt Shingle
- Exterior:
- Composite Siding,Wood Frame
- Floors:
- Carpet, Hardwood
- Foundation:
- Poured Concrete
- Heating:
- Forced Air, Natural Gas
- Cooling:
- None
- Amenities:
- Park, Playground, Schools Nearby, Shopping Nearby
- Possession:
- 30 Days / Neg
Basic Info
Building Info
Neighborhood Info
Lot / Land Info
Materials & Systems
Listing Info
Listing office: The Home Hunters Real Estate Group Ltd.
Your Realtor® Team

Realty Aces
Justin Wiechnik
587-899-3773
justin@realtyaces.ca
Ryan Wood
403-828-4645
ryansells247@gmail.com
Damien Berg
403-575-5035
damien@realtyaces.ca
Related Properties
Mortgage Calculator
- Loan Term
- Interest Rate
-
- Loan Amount
- Annual Tax
- Ann. Insurance
* Amounts are estimates only. Final payment amounts may vary.
Listing to Go
Snap this QR to open this listing on your phone!

Apply Online
Contact
Grassroots Realty Group – Airdrie, Calgary & Surrounding Area
Suite # 717, 203-304 Main Street South
Airdrie, AB T4B 3C3
Certifications & Affiliations





Data is supplied by Pillar 9™ MLS® System. Pillar 9™ is the owner of the copyright in its MLS® System. Data is deemed reliable but is not guaranteed accurate by Pillar 9™. The trademarks MLS®, Multiple Listing Service® and the associated logos are owned by The Canadian Real Estate Association (CREA) and identify the quality of services provided by real estate professionals who are members of CREA. Used under license.
Copyright © 2025 Grassroots Realty Group Ltd. All rights reserved.
Real Estate Website Design by nine10 Incorporated







































