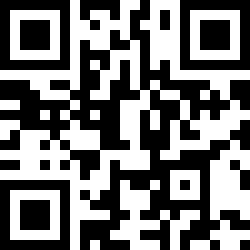Loading Listing...
- Loan Term
- Interest Rate
-
- Loan Amount
- Annual Tax
- Ann. Insurance
* Amounts are estimates only. Final payment amounts may vary.
Description
WELCOME HOME! This WALK-OUT BUNGALOW home is situated on gorgeous walk-out lot in the sought-after neighborhood of COOPERS CROSSING! Upon entering you are greeted by a large foyer, VAULTED CEILINGS, gleaming HARDWOOD floors, and main floor office to the right with French doors for added privacy. The kitchen is spacious with loads of cabinet and counter space, walk-in pantry, and stainless-steel appliances. There is a large eating area with a built-in china cabinet and siding doors leading to the oversized deck with gas line that overlook the fully landscaped and irrigated yard and walking system of Coopers. The living room is very spacious and has a gas fireplace as a focal point. Around the corner you will find the primary retreat with a WALK-IN CLOSET and a 4 pce ENSUITE with 2 sinks and a ROLL-IN SHOWER. Finishing the main floor is a 2 pce powder room and a laundry room/spacious mudroom that leads to the oversized garage with IN-FLOOR HEAT and epoxy flooring. The lower level is fully finished with a large recreation space and three bedrooms - one of which currently does not have carpet but could easily be finished off. The backyard is meticulously maintained and must be seen to be appreciated! This is one you do not want to miss out on, call your favorite agent today to book your showing!
Property details
- MLS® #
- A2227962
- Property Type:
- Residential
- Subtype:
- Detached
- Subdivision:
- Coopers Crossing
- Price
- $725,000
- Sale/Lease:
- For Sale
- Size:
- 1,326 sq.ft.
- Bedrooms:
- 4
- Bathrooms:
- 2 full / 1 half
- Year Built:
- 2001 (24 years old)
- Structure Type:
- House
- Building Style:
- Bungalow
- Garage:
- Yes
- Parking:
- Double Garage Attached
- Fence:
- Fenced
- Basement:
- Finished, Full, Walk-Out To Grade
- Features:
- Built-in Features, Ceiling Fan(s), French Door, High Ceilings, Kitchen Island, Open Floorplan
- Fireplaces:
- 1
- Inclusions:
- N/A
- Appliances:
- Dishwasher, Dryer, Electric Stove, Garage Control(s), Refrigerator, Washer
- Laundry:
- Laundry Room, Main Level
- Exterior Features:
- BBQ gas line, Other, Private Yard
- Patio/Porch Features:
- Deck, Patio, See Remarks
- Nearby Amenities:
- Other, Schools Nearby, Shopping Nearby, Sidewalks, Walking/Bike Paths
- Condo Amenities:
- Other
- Condo Fee 2:
- $72
- Lot Size:
- 0.12 acres
- Lot Features:
- Back Yard, Front Yard, Greenbelt, Landscaped, Lawn, See Remarks
- Zoning:
- R1
- Roof:
- Asphalt
- Exterior:
- Stone,Vinyl Siding,Wood Frame
- Floors:
- Carpet, Ceramic Tile, Hardwood, Vinyl
- Foundation:
- Poured Concrete
- Heating:
- Forced Air
- Cooling:
- Central Air
- Amenities:
- Other, Schools Nearby, Shopping Nearby, Sidewalks, Walking/Bike Paths
- Possession:
- Negotiable
- Days on Market:
- 1
Basic Info
Building Info
Neighborhood Info
Condo/Association Info
Lot / Land Info
Materials & Systems
Listing Info
Listing office: RE/MAX Rocky View Real Estate
Your Realtor® Team

Realty Aces
Justin Wiechnik
587-899-3773
justin@realtyaces.ca
Ryan Wood
403-828-4645
ryansells247@gmail.com
Damien Berg
403-575-5035
damien@realtyaces.ca
Related Properties
Mortgage Calculator
- Loan Term
- Interest Rate
-
- Loan Amount
- Annual Tax
- Ann. Insurance
* Amounts are estimates only. Final payment amounts may vary.
Listing to Go
Snap this QR to open this listing on your phone!

Apply Online
Contact
Grassroots Realty Group – Airdrie, Calgary & Surrounding Area
Suite # 717, 203-304 Main Street South
Airdrie, AB T4B 3C3
Certifications & Affiliations





Data is supplied by Pillar 9™ MLS® System. Pillar 9™ is the owner of the copyright in its MLS® System. Data is deemed reliable but is not guaranteed accurate by Pillar 9™. The trademarks MLS®, Multiple Listing Service® and the associated logos are owned by The Canadian Real Estate Association (CREA) and identify the quality of services provided by real estate professionals who are members of CREA. Used under license.
Copyright © 2025 Grassroots Realty Group Ltd. All rights reserved.
Real Estate Website Design by nine10 Incorporated











































