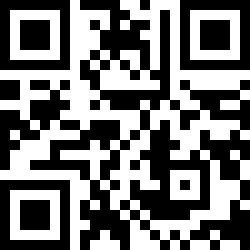Loading Listing...
- Loan Term
- Interest Rate
-
- Loan Amount
- Annual Tax
- Ann. Insurance
* Amounts are estimates only. Final payment amounts may vary.
Description
Welcome to this beautifully maintained home in the heart of Coopers Crossing—one of Airdrie’s most desirable communities. With over 2,500 sq ft above grade & a fully finished basement, this home blends warmth, function & timeless style. Rich millwork, hardwood floors & thoughtful details flow throughout. A two-way stone fireplace connects the elegant dining room & cozy family room, while the spacious kitchen offers granite countertops, gas stove & an abundance of cabinetry. The sunlit dining nook overlooks the backyard & is perfect for everyday meals. Upstairs you'll find three generous bedrooms including a serene primary retreat with walk-in closet & ensuite, plus a massive bonus room with an office & access to a private balcony. The lower level features a large rec space, full bath & extra room ideal for a gym, guests, or hobbies. Central A/C, a tiled laundry room with storage & proximity to schools, parks, pathways & shopping complete the package. Move-in ready & waiting for its next chapter!
Property details
- MLS® #
- A2227752
- Property Type:
- Residential
- Subtype:
- Detached
- Subdivision:
- Coopers Crossing
- Price
- $750,000
- Sale/Lease:
- For Sale
- Size:
- 2,511 sq.ft.
- Bedrooms:
- 3
- Bathrooms:
- 3 full / 1 half
- Year Built:
- 2007 (18 years old)
- Structure Type:
- House
- Building Style:
- 2 Storey
- Garage:
- Yes
- Parking:
- Double Garage Attached, Oversized
- Fence:
- Fenced
- Basement:
- Finished, Full
- Features:
- Ceiling Fan(s), Granite Counters, No Smoking Home, Pantry, Wired for Sound
- Fireplaces:
- 1
- Inclusions:
- N/A
- Appliances:
- Central Air Conditioner, Dishwasher, Garage Control(s), Gas Stove, Microwave, Range Hood, Refrigerator, Washer/Dryer, Water Softener, Window Coverings
- Laundry:
- Main Level, Sink
- Exterior Features:
- Balcony
- Patio/Porch Features:
- Deck
- Nearby Amenities:
- Playground, Schools Nearby, Shopping Nearby, Walking/Bike Paths
- Condo Amenities:
- Other
- Condo Fee 2:
- $57
- Lot Size:
- 0.12 acres
- Lot Features:
- Landscaped, No Neighbours Behind, Rectangular Lot
- Zoning:
- R1
- Roof:
- Asphalt
- Exterior:
- Stone,Vinyl Siding,Wood Frame
- Floors:
- Carpet, Cork, Hardwood, Laminate, Tile
- Foundation:
- Poured Concrete
- Heating:
- Forced Air, Natural Gas
- Cooling:
- Central Air
- Amenities:
- Playground, Schools Nearby, Shopping Nearby, Walking/Bike Paths
- Possession:
- Immediate,Negotiable
Basic Info
Building Info
Neighborhood Info
Condo/Association Info
Lot / Land Info
Materials & Systems
Listing Info
Listing office: MaxWell Capital Realty
Media & Video
Experience this property!
Virtual TourYour Realtor® Team

Realty Aces
Justin Wiechnik
587-899-3773
justin@realtyaces.ca
Ryan Wood
403-828-4645
ryansells247@gmail.com
Damien Berg
403-575-5035
damien@realtyaces.ca
Related Properties
Mortgage Calculator
- Loan Term
- Interest Rate
-
- Loan Amount
- Annual Tax
- Ann. Insurance
* Amounts are estimates only. Final payment amounts may vary.
Listing to Go
Snap this QR to open this listing on your phone!

Apply Online
Contact
Grassroots Realty Group – Airdrie, Calgary & Surrounding Area
Suite # 717, 203-304 Main Street South
Airdrie, AB T4B 3C3
Certifications & Affiliations





Data is supplied by Pillar 9™ MLS® System. Pillar 9™ is the owner of the copyright in its MLS® System. Data is deemed reliable but is not guaranteed accurate by Pillar 9™. The trademarks MLS®, Multiple Listing Service® and the associated logos are owned by The Canadian Real Estate Association (CREA) and identify the quality of services provided by real estate professionals who are members of CREA. Used under license.
Copyright © 2025 Grassroots Realty Group Ltd. All rights reserved.
Real Estate Website Design by nine10 Incorporated
















































