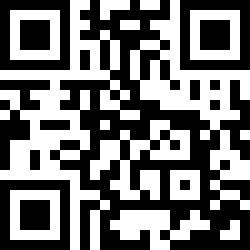Loading Listing...
- Loan Term
- Interest Rate
-
- Loan Amount
- Annual Tax
- Ann. Insurance
* Amounts are estimates only. Final payment amounts may vary.
Description
Stylish & Functional 2-Bedroom Condo in Skyview Ranch! This beautifully maintained 3rd-floor condo in Skyview offers a perfect blend of style and convenience. Featuring 2 spacious bedrooms and 2 full bathrooms, this layout is ideal with bedrooms separated by the central living space—great for added privacy or shared living. Enjoy the open-concept floor plan with a modern kitchen complete with stainless steel appliances, flowing seamlessly into the dining and living areas. Step outside to a sunny south-facing balcony, perfect for your morning coffee or evening relaxation. Other highlights include in-suite laundry, titled underground parking, and plenty of natural light throughout. Located close to everything you need—parks, schools, daycare, shopping, restaurants, CrossIron Mills, and the airport—plus quick access to major roadways for an easy commute. Whether you’re a first-time buyer, downsizer, or investor, this home checks all the boxes! Book your viewing appointment today!
Property details
- MLS® #
- A2227436
- Property Type:
- Residential
- Subtype:
- Apartment
- Subdivision:
- Skyview Ranch
- Price
- $269,900
- Sale/Lease:
- For Sale
- Size:
- 841 sq.ft.
- Bedrooms:
- 2
- Bathrooms:
- 2
- Year Built:
- 2014 (11 years old)
- Structure Type:
- Low Rise (2-4 stories)
- Building Style:
- Apartment-Single Level Unit
- Garage:
- No
- Parking:
- Underground
- Fence:
- Basement:
- No
- Features:
- See Remarks
- Inclusions:
- N/A
- Appliances:
- Dishwasher, Electric Stove, Microwave Hood Fan, Refrigerator, Washer/Dryer Stacked, Window Coverings
- Laundry:
- In Unit
- Exterior Features:
- Balcony
- Patio/Porch Features:
- See Remarks
- Nearby Amenities:
- Airport/Runway, Park, Playground, Shopping Nearby
- Condo Type:
- Conventional Condo
- Condo Amenities:
- None
- Condo Fee:
- $418
- Condo Fee Includes:
- Common Area Maintenance, Heat, Insurance, Maintenance Grounds, Parking, Professional Management, Reserve Fund Contributions, Sewer, Snow Removal, Trash, Water
- Pets Allowed:
- Yes
- Zoning:
- M-2
- Exterior:
- Stone,Vinyl Siding,Wood Frame,Wood Siding
- Floors:
- Carpet, Cork, Tile
- Heating:
- Baseboard
- Cooling:
- Other
- Amenities:
- Airport/Runway, Park, Playground, Shopping Nearby
- Possession:
- 45 days / Neg
- Days on Market:
- 7
Basic Info
Building Info
Neighborhood Info
Condo/Association Info
Lot / Land Info
Materials & Systems
Listing Info
Listing office: Century 21 Bamber Realty LTD.
Your Realtor® Team

Realty Aces
Justin Wiechnik
587-899-3773
justin@realtyaces.ca
Ryan Wood
403-828-4645
ryansells247@gmail.com
Damien Berg
403-575-5035
damien@realtyaces.ca
Related Properties
Mortgage Calculator
- Loan Term
- Interest Rate
-
- Loan Amount
- Annual Tax
- Ann. Insurance
* Amounts are estimates only. Final payment amounts may vary.
Listing to Go
Snap this QR to open this listing on your phone!

Apply Online
Contact
Grassroots Realty Group – Airdrie, Calgary & Surrounding Area
Suite # 717, 203-304 Main Street South
Airdrie, AB T4B 3C3
Certifications & Affiliations





Data is supplied by Pillar 9™ MLS® System. Pillar 9™ is the owner of the copyright in its MLS® System. Data is deemed reliable but is not guaranteed accurate by Pillar 9™. The trademarks MLS®, Multiple Listing Service® and the associated logos are owned by The Canadian Real Estate Association (CREA) and identify the quality of services provided by real estate professionals who are members of CREA. Used under license.
Copyright © 2025 Grassroots Realty Group Ltd. All rights reserved.
Real Estate Website Design by nine10 Incorporated




























