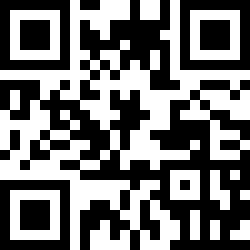Loading Listing...
- Loan Term
- Interest Rate
-
- Loan Amount
- Annual Tax
- Ann. Insurance
* Amounts are estimates only. Final payment amounts may vary.
Description
**OPEN HOUSE** Saturday June 7th 12pm-3:30pm & Sunday June 8th 12pm-2:30pm**Welcome to family life at its finest in Auburn Bay—a vibrant, lake community designed for year-round enjoyment and connection. This beautiful 2-storey home with a fully finished basement is more than just a house—it's a lifestyle built around family, comfort, and making memories together. With 5 bedrooms, 3.5 bathrooms, and a thoughtful, open-concept layout, there’s room for everyone to spread out and come together. From sun-filled mornings in the large living room to family dinners in the vaulted-ceiling dining room, every space is filled with warmth and natural light. The kitchen is the heart of the home, featuring granite countertops, stainless steel appliances, a corner pantry, and plenty of cabinets for all your needs. Upstairs, the huge bonus room with vaulted ceilings is perfect for movie nights or a kids’ play area, while a flex office space gives you a quiet place to work or study. The finished basement adds even more room for sleepovers, games, or guest visits. This home features 9-foot ceilings on both the main floor and basement, an oversized garage, central air conditioning, central vacuum, and a water softener. But what truly sets this home apart is its unbeatable location and lifestyle. Sitting on a large corner lot, you’re just steps away from Auburn Bay Lake, where your family can enjoy swimming, paddleboarding, beach days, and picnics in the summer, and skating, tobogganing, and winter walks in the winter. Everything your family needs is close by—schools, playgrounds, parks, shopping centers, and great restaurants are all just minutes away. This is more than a house—it’s the perfect family home in a community that feels like a year-round vacation.
Property details
- MLS® #
- A2227165
- Property Type:
- Residential
- Subtype:
- Detached
- Subdivision:
- Auburn Bay
- Price
- $979,900
- Sale/Lease:
- For Sale
- Size:
- 2,312 sq.ft.
- Bedrooms:
- 5
- Bathrooms:
- 3 full / 1 half
- Year Built:
- 2006 (19 years old)
- Structure Type:
- House
- Building Style:
- 2 Storey
- Garage:
- Yes
- Parking:
- Concrete Driveway, Double Garage Attached, Oversized
- Fence:
- Fenced
- Basement:
- Finished, Full
- Features:
- Breakfast Bar, Ceiling Fan(s), Central Vacuum, Granite Counters, High Ceilings, Jetted Tub, Kitchen Island, No Smoking Home, Pantry, Vaulted Ceiling(s), Walk-In Closet(s)
- Fireplaces:
- 1
- Inclusions:
- N/A
- Appliances:
- Central Air Conditioner, Dishwasher, Dryer, Electric Range, Garage Control(s), Range Hood, Refrigerator, Washer, Window Coverings
- Laundry:
- Laundry Room, Main Level
- Exterior Features:
- Private Yard
- Patio/Porch Features:
- Deck
- Nearby Amenities:
- Fishing, Lake, Park, Playground, Schools Nearby, Shopping Nearby, Sidewalks, Street Lights, Tennis Court(s), Walking/Bike Paths
- Condo Amenities:
- Beach Access, Picnic Area, Playground
- Condo Fee 2:
- $485
- Lot Size:
- 0.13 acres
- Lot Features:
- Back Yard, Corner Lot, Front Yard, Fruit Trees/Shrub(s), Landscaped, Low Maintenance Landscape, Rectangular Lot, Street Lighting, Views
- Zoning:
- R-G
- Roof:
- Asphalt Shingle
- Exterior:
- Composite Siding,Wood Frame
- Floors:
- Carpet, Ceramic Tile, Hardwood
- Foundation:
- Poured Concrete
- Heating:
- Forced Air, Natural Gas
- Cooling:
- Central Air
- Amenities:
- Fishing, Lake, Park, Playground, Schools Nearby, Shopping Nearby, Sidewalks, Street Lights, Tennis Court(s), Walking/Bike Paths
- Possession:
- By Date Specified,Negotiable
- Days on Market:
- 3
Basic Info
Building Info
Neighborhood Info
Condo/Association Info
Lot / Land Info
Materials & Systems
Listing Info
Listing office: RE/MAX Realty Professionals
Your Realtor® Team

Realty Aces
Justin Wiechnik
587-899-3773
justin@realtyaces.ca
Ryan Wood
403-828-4645
ryansells247@gmail.com
Damien Berg
403-575-5035
damien@realtyaces.ca
Related Properties
Mortgage Calculator
- Loan Term
- Interest Rate
-
- Loan Amount
- Annual Tax
- Ann. Insurance
* Amounts are estimates only. Final payment amounts may vary.
Listing to Go
Snap this QR to open this listing on your phone!

Apply Online
Contact
Grassroots Realty Group – Airdrie, Calgary & Surrounding Area
Suite # 717, 203-304 Main Street South
Airdrie, AB T4B 3C3
Certifications & Affiliations





Data is supplied by Pillar 9™ MLS® System. Pillar 9™ is the owner of the copyright in its MLS® System. Data is deemed reliable but is not guaranteed accurate by Pillar 9™. The trademarks MLS®, Multiple Listing Service® and the associated logos are owned by The Canadian Real Estate Association (CREA) and identify the quality of services provided by real estate professionals who are members of CREA. Used under license.
Copyright © 2025 Grassroots Realty Group Ltd. All rights reserved.
Real Estate Website Design by nine10 Incorporated




































