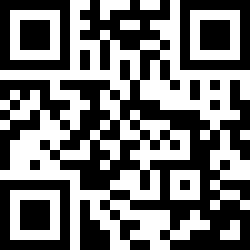Loading Listing...
- Loan Term
- Interest Rate
-
- Loan Amount
- Annual Tax
- Ann. Insurance
* Amounts are estimates only. Final payment amounts may vary.
Description
2 BEDROOMS | 2 1/2 BATHROOMS | 2-STOREY TOWNHOME | ROOFTOP PATIO | 1,049 SQFT | UNDERGROUND TITLED PARKING | TRENDY URBAN LIVING IN BRIDGELAND | Welcome to this stylish two-storey townhome in the heart of Bridgeland, offering 1,049 sqft of thoughtfully designed living space with 2 bedrooms, 2.5 bathrooms, and a private rooftop patio with sweeping views of downtown Calgary. This neat and trendy unit is perfect for professionals or couples seeking an elevated inner-city lifestyle. The main level features an open-concept layout with hardwood floors, west-facing windows for natural light, a spacious living and dining area perfect for entertaining and a feature staircase. The kitchen is equipped with granite countertops, stainless steel appliances, an electric stove, and a functional pantry. A stylish 2-piece powder room completes this level. Upstairs, you’ll find two spacious bedrooms including a primary suite with walk-in closet and 4-piece ensuite, plus a second full bathroom additional 4-piece bathroom and in-suite laundry. The standout feature of this home is the private rooftop patio—a perfect urban oasis with downtown views, or a future hot tub (connection already there), and space for relaxing or entertaining under the skyline. Additional features include in-floor heating throughout, heated underground titled parking, assigned storage locker, secure bike room, and a personal garden plot and BBQ area right outside your front door. This pet-friendly building is walking distance to shops, restaurants, gyms, cafes, parks, the Bow River pathways, downtown and the LRT. This building is close to great restaurants including La Brezza, UNA, OEB Breakfast, Blue Star Diner and more. Enjoy urban living at its finest and book your showing today! Photos are virtually staged and are not an accurate depiction of current property.
Property details
- MLS® #
- A2227070
- Property Type:
- Residential
- Subtype:
- Row/Townhouse
- Subdivision:
- Bridgeland/Riverside
- Price
- $475,000
- Sale/Lease:
- For Sale
- Size:
- 1,050 sq.ft.
- Bedrooms:
- 2
- Bathrooms:
- 2 full / 1 half
- Year Built:
- 2007 (18 years old)
- Structure Type:
- Five Plus
- Building Style:
- 2 Storey
- Garage:
- Yes
- Parking:
- Heated Garage, Stall, Underground
- Basement:
- No
- Features:
- Breakfast Bar, Built-in Features, Ceiling Fan(s), Granite Counters, No Smoking Home, See Remarks
- Inclusions:
- None
- Appliances:
- Dishwasher, Electric Stove, Garage Control(s), Microwave Hood Fan, Refrigerator, Washer/Dryer Stacked, Window Coverings
- Laundry:
- In Unit, Upper Level
- Exterior Features:
- Courtyard
- Patio/Porch Features:
- Rooftop Patio
- Nearby Amenities:
- Park, Playground, Schools Nearby, Shopping Nearby, Sidewalks, Street Lights, Walking/Bike Paths
- Condo Type:
- Conventional Condo
- Condo Amenities:
- Bicycle Storage, Elevator(s), Parking, Roof Deck, Trash
- Condo Fee:
- $775
- Condo Fee Includes:
- Amenities of HOA/Condo, Common Area Maintenance, Heat, Insurance, Maintenance Grounds, Professional Management, Reserve Fund Contributions, Sewer, Snow Removal, Trash, Water
- Pets Allowed:
- Yes
- Lot Features:
- Low Maintenance Landscape
- Zoning:
- DC
- Roof:
- Flat Torch Membrane
- Exterior:
- Brick,Cedar,Wood Frame
- Floors:
- Carpet, Hardwood, Tile
- Foundation:
- Poured Concrete
- Heating:
- In Floor
- Cooling:
- None
- Amenities:
- Park, Playground, Schools Nearby, Shopping Nearby, Sidewalks, Street Lights, Walking/Bike Paths
- Possession:
- 15 Days / Neg,Immediate
- Days on Market:
- 1
Basic Info
Building Info
Neighborhood Info
Condo/Association Info
Lot / Land Info
Materials & Systems
Listing Info
Listing office: RE/MAX First
Your Realtor® Team

Realty Aces
Justin Wiechnik
587-899-3773
justin@realtyaces.ca
Ryan Wood
403-828-4645
ryansells247@gmail.com
Damien Berg
403-575-5035
damien@realtyaces.ca
Related Properties
Mortgage Calculator
- Loan Term
- Interest Rate
-
- Loan Amount
- Annual Tax
- Ann. Insurance
* Amounts are estimates only. Final payment amounts may vary.
Listing to Go
Snap this QR to open this listing on your phone!

Apply Online
Contact
Grassroots Realty Group – Airdrie, Calgary & Surrounding Area
Suite # 717, 203-304 Main Street South
Airdrie, AB T4B 3C3
Certifications & Affiliations





Data is supplied by Pillar 9™ MLS® System. Pillar 9™ is the owner of the copyright in its MLS® System. Data is deemed reliable but is not guaranteed accurate by Pillar 9™. The trademarks MLS®, Multiple Listing Service® and the associated logos are owned by The Canadian Real Estate Association (CREA) and identify the quality of services provided by real estate professionals who are members of CREA. Used under license.
Copyright © 2025 Grassroots Realty Group Ltd. All rights reserved.
Real Estate Website Design by nine10 Incorporated











































