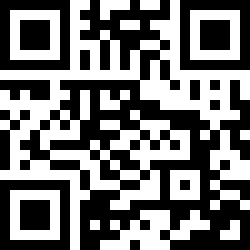Loading Listing...
- Loan Term
- Interest Rate
-
- Loan Amount
- Annual Tax
- Ann. Insurance
* Amounts are estimates only. Final payment amounts may vary.
Description
Welcome to the vibrant area of Tuscarora in the fantastic community of Tuscany!
This lovely family home has been well cared for and offers generous space and thoughtful design, ideal for busy families. The main level features an open-concept layout with a bright kitchen, dining area, and cozy living room complete with a corner gas fireplace. Large windows and a convenient side door lead to the spacious deck, creating a seamless flow to outdoor living.
Upstairs, the expansive bonus room provides a third versatile living space—perfect for relaxing, entertaining, or creating a playroom or home office.
The newly developed walk-out basement is designed as a secondary suited area, with big windows and a French door to the covered outdoor patio area surrounded by lush foliage and a peaceful pond. The basement renovations include large bedroom, a full bathroom, kitchenette, separate laundry, and living space—ideal for multi-generational living or extended family accommodations.
The outdoor space is truly exceptional, with meticulously landscaped gardens featuring fruit trees, perennials, a tranquil pond, and mature trees and shrubs.
Move-in ready with room to personalize—this welcoming home offers comfort, flexibility, and natural beauty in one of Calgary’s most sought-after neighbourhoods. Set up your personal viewing and come and see if this is the house you will soon call home!
Property details
- MLS® #
- A2226966
- Property Type:
- Residential
- Subtype:
- Detached
- Subdivision:
- Tuscany
- Price
- $725,000
- Sale/Lease:
- For Sale
- Size:
- 1,695 sq.ft.
- Bedrooms:
- 4
- Bathrooms:
- 3 full / 1 half
- Year Built:
- 1997 (28 years old)
- Structure Type:
- House
- Building Style:
- 2 Storey
- Garage:
- Yes
- Parking:
- Double Garage Attached, Driveway, Front Drive, Garage Door Opener
- Fence:
- Fenced
- Basement:
- Finished, Full, Suite, Walk-Out To Grade
- Features:
- See Remarks
- Fireplaces:
- 1
- Inclusions:
- lower suite appliances: refrigerator, dishwasher, microwave, washer, dryer. Pond pump, garden compost bin, large mirrors (2)
- Appliances:
- Dryer, Electric Stove, Garage Control(s), Microwave, Refrigerator, Washer, Window Coverings
- Laundry:
- In Basement, Main Level
- Exterior Features:
- Garden
- Patio/Porch Features:
- Deck
- Nearby Amenities:
- Playground, Schools Nearby, Shopping Nearby, Sidewalks, Street Lights, Walking/Bike Paths
- Lot Size:
- 0.10 acres
- Lot Features:
- Back Yard, Fruit Trees/Shrub(s), Landscaped, Rectangular Lot
- Zoning:
- R-CG
- Roof:
- Asphalt Shingle
- Exterior:
- Vinyl Siding,Wood Frame
- Floors:
- Carpet, Hardwood, Linoleum
- Foundation:
- Poured Concrete
- Heating:
- Forced Air, Natural Gas
- Cooling:
- None
- Amenities:
- Playground, Schools Nearby, Shopping Nearby, Sidewalks, Street Lights, Walking/Bike Paths
- Possession:
- 30 Days / Neg
Basic Info
Building Info
Neighborhood Info
Lot / Land Info
Materials & Systems
Listing Info
Listing office: Property Solutions Real Estate Group Inc.
Your Realtor® Team

Realty Aces
Justin Wiechnik
587-899-3773
justin@realtyaces.ca
Ryan Wood
403-828-4645
ryansells247@gmail.com
Damien Berg
403-575-5035
damien@realtyaces.ca
Related Properties
Mortgage Calculator
- Loan Term
- Interest Rate
-
- Loan Amount
- Annual Tax
- Ann. Insurance
* Amounts are estimates only. Final payment amounts may vary.
Listing to Go
Snap this QR to open this listing on your phone!

Apply Online
Contact
Grassroots Realty Group – Airdrie, Calgary & Surrounding Area
Suite # 717, 203-304 Main Street South
Airdrie, AB T4B 3C3
Certifications & Affiliations





Data is supplied by Pillar 9™ MLS® System. Pillar 9™ is the owner of the copyright in its MLS® System. Data is deemed reliable but is not guaranteed accurate by Pillar 9™. The trademarks MLS®, Multiple Listing Service® and the associated logos are owned by The Canadian Real Estate Association (CREA) and identify the quality of services provided by real estate professionals who are members of CREA. Used under license.
Copyright © 2025 Grassroots Realty Group Ltd. All rights reserved.
Real Estate Website Design by nine10 Incorporated












































