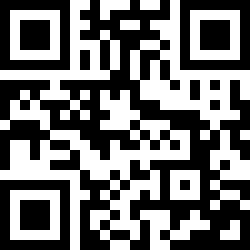Loading Listing...
- Loan Term
- Interest Rate
-
- Loan Amount
- Annual Tax
- Ann. Insurance
* Amounts are estimates only. Final payment amounts may vary.
Description
THOUGHTFULLY UPGRADED HOME ON A RARE TRADITIONAL LOT WITH BONUS ROOM TERRACE IN ROCKLAND PARK! Centrally located in the heart of the up-and-coming new community of Rockland Park, this thoughtfully upgraded home sits on a rare full-sized traditional lot — unlike the many zero-lot-line homes nearby, here you own both sides and enjoy a bigger yard and more space to breathe! With over 2,200 SQFT of living space, custom designer touches, and many indoor & outdoor zones ready for gathering, this home delivers impressive features all throughout. Step inside to a bright, open-concept main floor where the gorgeous chef’s kitchen equipped with quartz counters, stainless steel appliances, a walk-through pantry, becomes the natural gathering spot for everything from morning coffee to late-night snacks. Move seamlessly into the dining area which showcases custom vinyl plank ceiling panels for that added warmth and charm. The dining area flows into the fenced, lush backyard (with the perfect spot for a future back deck!) — perfect for summer BBQs and relaxed evenings — while the large living room offers space for family time & movie nights by the cozy fireplace. Take the party upstairs and you’ll find a generous bonus room that opens onto its own large private terrace, an ideal shaded retreat for hot summer days, morning coffee or sunset views. The primary suite comes with more perks, featuring a custom tiled wall in the 5pc ensuite, large walk-in closet, double sinks, a deep soaker tub, and a fully tiled glass shower. Two more bedrooms, another full 4pc bath, and an upper-level conveniently-placed laundry room round out the upstairs. Out back, the fully fenced yard can be kept lush and green thanks to the professional irrigation system, making outdoor living effortless year-round and taking another thing off of the to-do list. A double-attached garage in the front finishes off the home. If you need even more outdoor space for the extended family, you can head over to Rockland Park Pond at the end of the block to find picnic tables and picturesque views. Rockland Park is one of Calgary’s most exciting new neighborhoods, with a future community clubhouse and pool, beautiful parks, winding pathways, innovative new playgrounds with rock-climbing courses and a welcoming, family-friendly vibe. Plus, quick access to the rest of the city is easy through several major roadways including Nose Hill Dr, Stoney Trail & Trans-Canada Highway (16th Ave). Jumping in the car: Downtown is a 25 min drive (20.1KM), Airport is a 23 min drive (31.6KM), & Banff is a 1hr 13 min drive (118KM).
Property details
- MLS® #
- A2226680
- Property Type:
- Residential
- Subtype:
- Detached
- Subdivision:
- Haskayne
- Price
- $888,888
- Sale/Lease:
- For Sale
- Size:
- 2,223 sq.ft.
- Bedrooms:
- 3
- Bathrooms:
- 2 full / 1 half
- Year Built:
- 2022 (3 years old)
- New Construction:
- Yes
- Structure Type:
- House
- Building Style:
- 2 Storey
- Garage:
- Yes
- Parking:
- Double Garage Attached
- Fence:
- Fenced
- Basement:
- Full, Unfinished
- Features:
- Chandelier, Double Vanity, High Ceilings, Kitchen Island, Open Floorplan, Pantry, Quartz Counters, Recessed Lighting, Soaking Tub, Walk-In Closet(s)
- Fireplaces:
- 1
- Inclusions:
- N/A
- Appliances:
- Dishwasher, Dryer, Electric Stove, Garage Control(s), Microwave, Range Hood, Refrigerator, Washer
- Laundry:
- In Hall, Laundry Room, Upper Level
- Exterior Features:
- Dog Run, Misting System, Private Yard
- Patio/Porch Features:
- Terrace
- Nearby Amenities:
- Park, Playground, Pool, Schools Nearby, Shopping Nearby, Sidewalks, Street Lights, Walking/Bike Paths
- Condo Amenities:
- Clubhouse, Outdoor Pool, Park, Picnic Area, Playground, Pool, Racquet Courts, Recreation Facilities, Spa/Hot Tub
- Condo Fee 2:
- $63
- Lot Size:
- 0.09 acres
- Lot Features:
- Back Yard, Dog Run Fenced In, Level, Low Maintenance Landscape, Underground Sprinklers
- Zoning:
- R-G
- Roof:
- Asphalt Shingle
- Exterior:
- Cement Fiber Board,Vinyl Siding,Wood Frame
- Floors:
- Vinyl Plank
- Foundation:
- Poured Concrete
- Heating:
- Forced Air
- Cooling:
- None
- Amenities:
- Park, Playground, Pool, Schools Nearby, Shopping Nearby, Sidewalks, Street Lights, Walking/Bike Paths
- Possession:
- 60 Days / Neg
Basic Info
Building Info
Neighborhood Info
Condo/Association Info
Lot / Land Info
Materials & Systems
Listing Info
Listing office: RE/MAX First
Your Realtor® Team

Realty Aces
Justin Wiechnik
587-899-3773
justin@realtyaces.ca
Ryan Wood
403-828-4645
ryansells247@gmail.com
Damien Berg
403-575-5035
damien@realtyaces.ca
Related Properties
Mortgage Calculator
- Loan Term
- Interest Rate
-
- Loan Amount
- Annual Tax
- Ann. Insurance
* Amounts are estimates only. Final payment amounts may vary.
Listing to Go
Snap this QR to open this listing on your phone!

Apply Online
Contact
Grassroots Realty Group – Airdrie, Calgary & Surrounding Area
Suite # 717, 203-304 Main Street South
Airdrie, AB T4B 3C3
Certifications & Affiliations





Data is supplied by Pillar 9™ MLS® System. Pillar 9™ is the owner of the copyright in its MLS® System. Data is deemed reliable but is not guaranteed accurate by Pillar 9™. The trademarks MLS®, Multiple Listing Service® and the associated logos are owned by The Canadian Real Estate Association (CREA) and identify the quality of services provided by real estate professionals who are members of CREA. Used under license.
Copyright © 2025 Grassroots Realty Group Ltd. All rights reserved.
Real Estate Website Design by nine10 Incorporated
















































