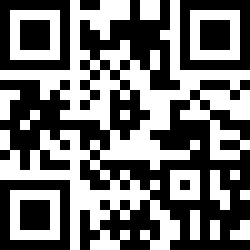Loading Listing...
- Loan Term
- Interest Rate
-
- Loan Amount
- Annual Tax
- Ann. Insurance
* Amounts are estimates only. Final payment amounts may vary.
Description
Welcome to your serene escape in the city — a Tulum-inspired 2-bedroom, 2-bath 3rd floor condo that perfectly blends boho-chic style with modern comfort, nestled in the heart of one of Calgary’s most desirable lake communities: Auburn Bay. Ideally located between Auburn Bay and Mahogany, you’re just steps from trendy shops, restaurants, an off-leash dog park, and everyday amenities — making this a lifestyle decision as much as a home. Inside, this condo radiates warmth and natural light, thanks to large glass sliding doors, oversized windows, and a bright, airy palette that feels both fresh and grounding. Thoughtfully designed with upgrades throughout, you'll love the wide luxury vinyl plank flooring, black modern hardware, ceiling-height cabinetry, and designer herringbone tile backsplash that adds texture and flair. The kitchen is a showstopper with a silgranite undermount sink, built-in microwave, stylish pendant lighting, stainless steel appliances, and a sleek designer hood fan — perfect for home chefs and entertainers alike. The living area is anchored by a cozy electric fireplace with a built-in mantle, creating a relaxing vibe for both quiet nights in and lively get-togethers. Soaring 9-ft ceilings and air conditioning ensure year-round comfort. Retreat to the primary bedroom, a sun-soaked sanctuary with a feature wall, oversized window, and a private 3-piece ensuite boasting a double oversized walk-in shower with floor-to-ceiling tile, undermount sink, and quartz countertops. Enjoy morning coffee or evening wine on your spacious balcony overlooking green space, offering a peaceful view and privacy. Included is a titled underground parking stall and private storage cage located directly behind. With in-suite laundry, designer details, and a walkable location close to everything — including lake access — this home is the perfect blend of laid-back luxury and urban convenience. Welcome to your own slice of Tulum in the heart of Calgary.
Property details
- MLS® #
- A2226298
- Property Type:
- Residential
- Subtype:
- Apartment
- Subdivision:
- Auburn Bay
- Price
- $342,000
- Sale/Lease:
- For Sale
- Size:
- 656 sq.ft.
- Bedrooms:
- 2
- Bathrooms:
- 2
- Year Built:
- 2021 (4 years old)
- Structure Type:
- Low Rise (2-4 stories)
- Building Style:
- Apartment-Single Level Unit
- Garage:
- No
- Parking:
- Stall, Titled, Underground
- Fence:
- Basement:
- No
- Features:
- Breakfast Bar, High Ceilings, Kitchen Island, Open Floorplan, Quartz Counters, Vinyl Windows
- Fireplaces:
- 1
- Inclusions:
- 2 TV Mounts, Electric Fireplace and Mantle Shelves, 1 Garage Remote, 2 Keys, 2 Fobs
- Appliances:
- Dishwasher, Dryer, Electric Stove, Refrigerator, Wall/Window Air Conditioner, Washer, Window Coverings
- Laundry:
- In Unit, Laundry Room
- Exterior Features:
- Balcony, BBQ gas line, Courtyard
- Patio/Porch Features:
- Balcony(s)
- Nearby Amenities:
- Clubhouse, Fishing, Lake, Park, Playground, Schools Nearby, Shopping Nearby, Sidewalks, Street Lights, Tennis Court(s), Walking/Bike Paths
- Condo Type:
- Conventional Condo
- Condo Amenities:
- Gazebo, Visitor Parking
- Condo Fee:
- $318
- Condo Fee 2:
- $509
- Condo Fee Includes:
- Amenities of HOA/Condo, Common Area Maintenance, Heat, Insurance, Maintenance Grounds, Professional Management, Reserve Fund Contributions, Sewer, Snow Removal, Trash, Water
- Pets Allowed:
- Yes
- Zoning:
- M-2 d210
- Roof:
- Asphalt Shingle
- Exterior:
- Composite Siding,Wood Frame
- Floors:
- Tile, Vinyl Plank
- Heating:
- Baseboard
- Cooling:
- Central Air
- Amenities:
- Clubhouse, Fishing, Lake, Park, Playground, Schools Nearby, Shopping Nearby, Sidewalks, Street Lights, Tennis Court(s), Walking/Bike Paths
- Possession:
- Negotiable
- Days on Market:
- 13
Basic Info
Building Info
Neighborhood Info
Condo/Association Info
Lot / Land Info
Materials & Systems
Listing Info
Listing office: Jayman Realty Inc.
Media & Video
Experience this property!
Virtual TourYour Realtor® Team

Realty Aces
Justin Wiechnik
587-899-3773
justin@realtyaces.ca
Ryan Wood
403-828-4645
ryansells247@gmail.com
Damien Berg
403-575-5035
damien@realtyaces.ca
Related Properties
Mortgage Calculator
- Loan Term
- Interest Rate
-
- Loan Amount
- Annual Tax
- Ann. Insurance
* Amounts are estimates only. Final payment amounts may vary.
Listing to Go
Snap this QR to open this listing on your phone!

Apply Online
Contact
Grassroots Realty Group – Airdrie, Calgary & Surrounding Area
Suite # 717, 203-304 Main Street South
Airdrie, AB T4B 3C3
Certifications & Affiliations





Data is supplied by Pillar 9™ MLS® System. Pillar 9™ is the owner of the copyright in its MLS® System. Data is deemed reliable but is not guaranteed accurate by Pillar 9™. The trademarks MLS®, Multiple Listing Service® and the associated logos are owned by The Canadian Real Estate Association (CREA) and identify the quality of services provided by real estate professionals who are members of CREA. Used under license.
Copyright © 2025 Grassroots Realty Group Ltd. All rights reserved.
Real Estate Website Design by nine10 Incorporated








































