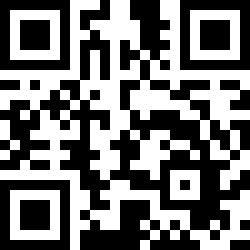Loading Listing...
- Loan Term
- Interest Rate
-
- Loan Amount
- Annual Tax
- Ann. Insurance
* Amounts are estimates only. Final payment amounts may vary.
Description
Jewel of a Deal!!! ** Convenient Location - Steps away from the lake, walking paths, park, dog park, meeting areas, shopping, medical facilities, transit, South Pointe Hospital, Seton YMCA, and the new exits. **A wonderful urban-style home with high ceilings, many upgraded features, and meticulously crafted - truly a custom-built dream home. 1982 SF of luxury living space offering 9-foot main floor ceilings, three bedrooms, 2.5 baths & an upper bonus room with west views ... Check out the 3D tour and floor plan! This open design features a smart chef's kitchen overlooking the dining area and great room. Upgraded Fit & Finish features include luxurious wide-plank flooring, carpet, tile floors, light and plumbing fixtures, baseboards, doors, casings, and more! The kitchen is masterfully designed for efficiency and entertaining (classic white shaker style doors & trims), white quartz counter tops, upgraded stainless steel appliances, pantry, subway tiled backsplash, recessed lighting, dramatic central island with a flush eating bar for three & under mount stainless steel sink sink, and task recessed lighting above. Upstairs features an oversized primary bedroom with a full, spa-like en-suite (Featuring two sinks and a large shower with a glass door) and an oversized walk-in closet. Two generously sized spare bedrooms and a large bonus room complete the space. Other impressive features include an oversized, fully insulated double-attached garage, an unspoiled basement, a large east-facing backyard with an upper wood deck, a fully fenced yard, rich front curb appeal with a newer insulated garage door, smart board shake-style wood details, and a covered front entry. Call your friendly REALTOR(R) to book a viewing!
Property details
- MLS® #
- A2226188
- Property Type:
- Residential
- Subtype:
- Detached
- Subdivision:
- Auburn Bay
- Price
- $798,800
- Sale/Lease:
- For Sale
- Size:
- 1,983 sq.ft.
- Bedrooms:
- 3
- Bathrooms:
- 2 full / 1 half
- Year Built:
- 2016 (9 years old)
- Structure Type:
- House
- Building Style:
- 2 Storey
- Garage:
- Yes
- Parking:
- Double Garage Attached
- Fence:
- Fenced
- Basement:
- Full, Unfinished
- Features:
- Closet Organizers, Double Vanity, High Ceilings, Kitchen Island, Low Flow Plumbing Fixtures, Open Floorplan, Pantry, Quartz Counters, Recessed Lighting, Soaking Tub, Storage, Vinyl Windows, Walk-In Closet(s)
- Inclusions:
- N/A
- Appliances:
- Dishwasher, Electric Stove, Garage Control(s), Microwave, Range Hood, Refrigerator, Washer/Dryer, Window Coverings
- Laundry:
- Laundry Room, Upper Level
- Exterior Features:
- Rain Gutters
- Patio/Porch Features:
- Deck, Front Porch
- Nearby Amenities:
- Clubhouse, Fishing, Lake, Park, Playground, Schools Nearby, Shopping Nearby, Sidewalks, Street Lights, Tennis Court(s), Walking/Bike Paths
- Condo Amenities:
- Other
- Condo Fee 2:
- $509
- Lot Size:
- 0.09 acres
- Lot Features:
- Level, Pie Shaped Lot, See Remarks
- Water:
- Public
- Zoning:
- R-G
- Roof:
- Asphalt Shingle
- Exterior:
- Vinyl Siding,Wood Frame
- Floors:
- Carpet, Ceramic Tile, Hardwood
- Foundation:
- Poured Concrete
- Heating:
- Forced Air, Natural Gas
- Cooling:
- None
- Amenities:
- Clubhouse, Fishing, Lake, Park, Playground, Schools Nearby, Shopping Nearby, Sidewalks, Street Lights, Tennis Court(s), Walking/Bike Paths
- Possession:
- By Date Specified
- Days on Market:
- 1
Basic Info
Building Info
Neighborhood Info
Condo/Association Info
Lot / Land Info
Materials & Systems
Listing Info
Listing office: Jayman Realty Inc.
Media & Video
Your Realtor® Team

Realty Aces
Justin Wiechnik
587-899-3773
justin@realtyaces.ca
Ryan Wood
403-828-4645
ryansells247@gmail.com
Damien Berg
403-575-5035
damien@realtyaces.ca
Related Properties
Mortgage Calculator
- Loan Term
- Interest Rate
-
- Loan Amount
- Annual Tax
- Ann. Insurance
* Amounts are estimates only. Final payment amounts may vary.
Listing to Go
Snap this QR to open this listing on your phone!

Apply Online
Contact
Grassroots Realty Group – Airdrie, Calgary & Surrounding Area
Suite # 717, 203-304 Main Street South
Airdrie, AB T4B 3C3
Certifications & Affiliations





Data is supplied by Pillar 9™ MLS® System. Pillar 9™ is the owner of the copyright in its MLS® System. Data is deemed reliable but is not guaranteed accurate by Pillar 9™. The trademarks MLS®, Multiple Listing Service® and the associated logos are owned by The Canadian Real Estate Association (CREA) and identify the quality of services provided by real estate professionals who are members of CREA. Used under license.
Copyright © 2025 Grassroots Realty Group Ltd. All rights reserved.
Real Estate Website Design by nine10 Incorporated

































