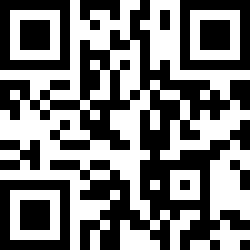Loading Listing...
- Loan Term
- Interest Rate
-
- Loan Amount
- Annual Tax
- Ann. Insurance
* Amounts are estimates only. Final payment amounts may vary.
Description
This could be your new home! Clean, well-maintained and MOVE-IN READY, this 923 SQ FT ATTACHED BI-LEVEL offers an attractive and affordable place to call home. The side-entrance welcomes you into a bright, spacious layout with the kitchen in the heart of the home. Adjacent to the kitchen is the separate dining room with patio doors leading to the front balcony, a lovely place to barbeque or entertain guests. Back inside is the spacious living room and down the hall are two good-sized bedrooms and a full bathroom. The lower level includes a large family room which can easily be converted into an additional bedroom, a 3-piece bathroom, and big windows for plenty of natural light. Storage and laundry facilities complete the lower level. The front, underdrive garage offers indoor parking plus extra storage or room for a workshop. The flat backyard is fairly private and features a deck, room for additional parking, plenty of space for gardening or for the kids and/or pets to run and play. This property backs directly onto a beautiful park in the community of Huntington Hills. The park pathway connects to Nose Hill Park for year-round outdoor enjoyment. A fantastic opportunity for a family, a single owner with room to rent a room, downsizing or an investor. Don’t miss out! Book your viewing today.
Property details
- MLS® #
- A2225893
- Property Type:
- Residential
- Subtype:
- Semi Detached (Half Duplex)
- Subdivision:
- Huntington Hills
- Price
- $465,000
- Sale/Lease:
- For Sale
- Size:
- 923 sq.ft.
- Bedrooms:
- 2
- Bathrooms:
- 2
- Year Built:
- 1971 (54 years old)
- Structure Type:
- Duplex
- Building Style:
- Attached-Side by Side, Bi-Level
- Garage:
- Yes
- Parking:
- Single Garage Attached
- Fence:
- Fenced
- Basement:
- Finished, Full
- Features:
- See Remarks
- Inclusions:
- N/A
- Appliances:
- Dishwasher, Electric Range, Refrigerator, Washer/Dryer, Window Coverings
- Laundry:
- In Basement
- Exterior Features:
- None
- Patio/Porch Features:
- Deck
- Nearby Amenities:
- Schools Nearby, Shopping Nearby, Sidewalks
- Lot Size:
- 0.07 acres
- Lot Features:
- Back Lane, Back Yard, Backs on to Park/Green Space
- Zoning:
- R-CG
- Roof:
- Tar/Gravel
- Exterior:
- Stucco,Wood Frame
- Floors:
- Vinyl Plank
- Foundation:
- Poured Concrete
- Heating:
- Forced Air
- Cooling:
- None
- Amenities:
- Schools Nearby, Shopping Nearby, Sidewalks
- Possession:
- 90 Days / Neg
- Days on Market:
- 3
Basic Info
Building Info
Neighborhood Info
Lot / Land Info
Materials & Systems
Listing Info
Listing office: REMAX ACA Realty
Your Realtor® Team

Realty Aces
Justin Wiechnik
587-899-3773
justin@realtyaces.ca
Ryan Wood
403-828-4645
ryansells247@gmail.com
Damien Berg
403-575-5035
damien@realtyaces.ca
Related Properties
Mortgage Calculator
- Loan Term
- Interest Rate
-
- Loan Amount
- Annual Tax
- Ann. Insurance
* Amounts are estimates only. Final payment amounts may vary.
Listing to Go
Snap this QR to open this listing on your phone!

Apply Online
Contact
Grassroots Realty Group – Airdrie, Calgary & Surrounding Area
Suite # 717, 203-304 Main Street South
Airdrie, AB T4B 3C3
Certifications & Affiliations





Data is supplied by Pillar 9™ MLS® System. Pillar 9™ is the owner of the copyright in its MLS® System. Data is deemed reliable but is not guaranteed accurate by Pillar 9™. The trademarks MLS®, Multiple Listing Service® and the associated logos are owned by The Canadian Real Estate Association (CREA) and identify the quality of services provided by real estate professionals who are members of CREA. Used under license.
Copyright © 2025 Grassroots Realty Group Ltd. All rights reserved.
Real Estate Website Design by nine10 Incorporated




















