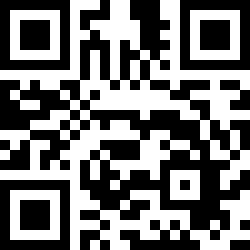Loading Listing...
- Loan Term
- Interest Rate
-
- Loan Amount
- Annual Tax
- Ann. Insurance
* Amounts are estimates only. Final payment amounts may vary.
Description
This south-facing townhouse is a rare gem for savvy investors, offering the perfect blend of location, potential, and natural beauty. Flooded with natural light throughout the day, the home backs onto a peaceful green space, providing serene views and a sense of privacy that’s hard to come by. Large windows and a bright layout create an inviting atmosphere, just waiting for the right finishing touches to transform this already charming property into a stunning showpiece.
Located in a highly sought-after Lakeview, this townhouse offers unmatched convenience with top-rated schools and shopping just minutes away. Whether you’re looking to renovate and flip or create a long-term rental investment, the foundation is already in place—solid structure, excellent light exposure, and unbeatable proximity to key amenities. With a bit of vision and care, this property has the potential to deliver outstanding returns.
Property details
- MLS® #
- A2225738
- Property Type:
- Residential
- Subtype:
- Row/Townhouse
- Subdivision:
- Lakeview
- Price
- $399,900
- Sale/Lease:
- For Sale
- Size:
- 1,562 sq.ft.
- Bedrooms:
- 3
- Bathrooms:
- 2 full / 1 half
- Year Built:
- 1967 (58 years old)
- Structure Type:
- Other
- Building Style:
- 2 Storey
- Garage:
- Yes
- Parking:
- Single Garage Attached
- Fence:
- Fenced
- Basement:
- Partial, Partially Finished
- Features:
- Storage
- Inclusions:
- n/a
- Appliances:
- Dishwasher, Electric Stove, Refrigerator, Washer/Dryer
- Laundry:
- In Unit, Laundry Room
- Exterior Features:
- Courtyard
- Patio/Porch Features:
- Deck
- Nearby Amenities:
- Fishing, Golf, Lake, Park, Playground, Schools Nearby, Shopping Nearby, Sidewalks, Street Lights, Walking/Bike Paths
- Condo Type:
- Conventional Condo
- Condo Amenities:
- Snow Removal, Visitor Parking
- Condo Fee:
- $680
- Condo Fee Includes:
- Common Area Maintenance, Gas, Sewer, Water
- Pets Allowed:
- Yes
- Lot Features:
- Back Yard, Backs on to Park/Green Space, Few Trees
- Zoning:
- M-CG d111
- Roof:
- Asphalt Shingle
- Exterior:
- Wood Frame
- Floors:
- Carpet, Linoleum, Tile
- Foundation:
- Poured Concrete
- Heating:
- Forced Air
- Cooling:
- None
- Amenities:
- Fishing, Golf, Lake, Park, Playground, Schools Nearby, Shopping Nearby, Sidewalks, Street Lights, Walking/Bike Paths
- Possession:
- 30 Days / Neg,Negotiable
- Days on Market:
- 13
Basic Info
Building Info
Neighborhood Info
Condo/Association Info
Lot / Land Info
Materials & Systems
Listing Info
Listing office: CIR Realty
Your Realtor® Team

Realty Aces
Justin Wiechnik
587-899-3773
justin@realtyaces.ca
Ryan Wood
403-828-4645
ryansells247@gmail.com
Damien Berg
403-575-5035
damien@realtyaces.ca
Related Properties
Mortgage Calculator
- Loan Term
- Interest Rate
-
- Loan Amount
- Annual Tax
- Ann. Insurance
* Amounts are estimates only. Final payment amounts may vary.
Listing to Go
Snap this QR to open this listing on your phone!

Apply Online
Contact
Grassroots Realty Group – Airdrie, Calgary & Surrounding Area
Suite # 717, 203-304 Main Street South
Airdrie, AB T4B 3C3
Certifications & Affiliations





Data is supplied by Pillar 9™ MLS® System. Pillar 9™ is the owner of the copyright in its MLS® System. Data is deemed reliable but is not guaranteed accurate by Pillar 9™. The trademarks MLS®, Multiple Listing Service® and the associated logos are owned by The Canadian Real Estate Association (CREA) and identify the quality of services provided by real estate professionals who are members of CREA. Used under license.
Copyright © 2025 Grassroots Realty Group Ltd. All rights reserved.
Real Estate Website Design by nine10 Incorporated


























