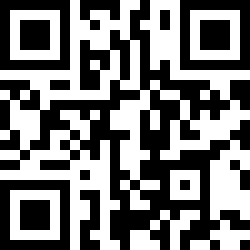Loading Listing...
- Loan Term
- Interest Rate
-
- Loan Amount
- Annual Tax
- Ann. Insurance
* Amounts are estimates only. Final payment amounts may vary.
Description
Welcome to this exceptional property in one of Airdrie’s most sought-after communities – Bayside. This isn’t your typical cookie-cutter home. Offering over 2,200 sq ft plus a partially finished basement, this home is perfect for families looking for room to grow and space to live comfortably. Situated on a pie-shaped lot, the home boasts a sunny, oversized backyard oasis complete with multiple decks, offering both sun and shade. And with Nose Creek School just a short walk away, it’s ideal for families with school-aged kids. Step inside to discover a bright, airy main floor featuring a front office and den—perfect for working from home. In the main living area, you will find a modern white kitchen featuring ample cabinetry, stone countertops, and sleek stainless steel appliances. The spacious dining area offers direct access to the backyard, and the living room has a striking focal point fireplace. There’s also —and a convenient 2-piece bath. Upstairs, you’ll find a bonus room with soaring vaulted ceilings, offering even more flexible living space. The massive primary suite is a true retreat, complete with a walk-in closet and a luxurious ensuite featuring a double-sided fireplace and soaker tub. Two generously sized bedrooms, a 4-piece bathroom, and an upstairs laundry room complete this floor for added convenience. The partially finished basement features a 2-piece bathroom and provides a blank canvas ready for your finishing touches with ample storage space to spare. Living in Bayside means enjoying canals, parks, scenic walking paths, and a vibrant, family-friendly atmosphere. Don’t miss your chance to own this one-of-a-kind home in a community that truly has it all.
Property details
- MLS® #
- A2225042
- Property Type:
- Residential
- Subtype:
- Detached
- Subdivision:
- Bayside
- Price
- $710,000
- Sale/Lease:
- For Sale
- Size:
- 2,226 sq.ft.
- Bedrooms:
- 3
- Bathrooms:
- 2 full / 2 half
- Year Built:
- 2007 (18 years old)
- Structure Type:
- House
- Building Style:
- 2 Storey
- Garage:
- Yes
- Parking:
- Double Garage Attached
- Fence:
- Fenced
- Basement:
- Partial, Partially Finished
- Features:
- Ceiling Fan(s), High Ceilings, Pantry, Vaulted Ceiling(s)
- Fireplaces:
- 2
- Inclusions:
- Shed, security camera(s), chimney in backyard, central air conditioning, refrigerator, electric oven, dishwasher, hood fan, microwave, washer, dryer, curtain rod(s), window covering(s), garage remote(s), privacy screen on deck, hot water tank under contract
- Appliances:
- Central Air Conditioner, Dishwasher, Electric Oven, Microwave, Refrigerator, Washer/Dryer
- Laundry:
- Upper Level
- Exterior Features:
- BBQ gas line, Dog Run, Garden
- Patio/Porch Features:
- Deck
- Nearby Amenities:
- Park, Playground, Schools Nearby, Shopping Nearby, Sidewalks, Street Lights, Tennis Court(s), Walking/Bike Paths
- Lot Size:
- 0.10 acres
- Lot Features:
- Cul-De-Sac, Landscaped, Level, Pie Shaped Lot
- Zoning:
- R1
- Roof:
- Asphalt Shingle
- Exterior:
- Vinyl Siding,Wood Frame
- Floors:
- Carpet, Tile, Vinyl Plank
- Foundation:
- Poured Concrete
- Heating:
- Forced Air
- Cooling:
- Central Air
- Amenities:
- Park, Playground, Schools Nearby, Shopping Nearby, Sidewalks, Street Lights, Tennis Court(s), Walking/Bike Paths
- Possession:
- Negotiable
- Days on Market:
- 10
Basic Info
Building Info
Neighborhood Info
Lot / Land Info
Materials & Systems
Listing Info
Listing office: LPT Realty
Your Realtor® Team

Realty Aces
Justin Wiechnik
587-899-3773
justin@realtyaces.ca
Ryan Wood
403-828-4645
ryansells247@gmail.com
Damien Berg
403-575-5035
damien@realtyaces.ca
Related Properties
Mortgage Calculator
- Loan Term
- Interest Rate
-
- Loan Amount
- Annual Tax
- Ann. Insurance
* Amounts are estimates only. Final payment amounts may vary.
Listing to Go
Snap this QR to open this listing on your phone!

Apply Online
Contact
Grassroots Realty Group – Airdrie, Calgary & Surrounding Area
Suite # 717, 203-304 Main Street South
Airdrie, AB T4B 3C3
Certifications & Affiliations





Data is supplied by Pillar 9™ MLS® System. Pillar 9™ is the owner of the copyright in its MLS® System. Data is deemed reliable but is not guaranteed accurate by Pillar 9™. The trademarks MLS®, Multiple Listing Service® and the associated logos are owned by The Canadian Real Estate Association (CREA) and identify the quality of services provided by real estate professionals who are members of CREA. Used under license.
Copyright © 2025 Grassroots Realty Group Ltd. All rights reserved.
Real Estate Website Design by nine10 Incorporated






































