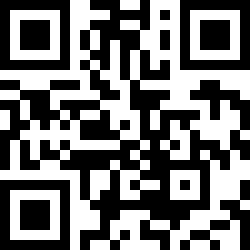Loading Listing...
- Loan Term
- Interest Rate
-
- Loan Amount
- Annual Tax
- Ann. Insurance
* Amounts are estimates only. Final payment amounts may vary.
Description
Situated in the heart of historic Sunnyside, this charming 1½ storey home, built in 1910, offers a rare opportunity to enjoy the character of a bygone era with the vibrancy of inner-city living.
Thoughtfully preserved, the home features many original details that speak to its heritage—exposed brick, a glass French door, original hardwood floors, a classic cast iron tub, crystal door knobs and cozy sloped ceilings on the second floor. The welcoming front porch and mature landscaping add to the home’s timeless appeal.
The basement offers great potential development because of its unusually high ceiling
The south-facing backyard is bright and private, offering a peaceful retreat just steps from downtown. A newer oversized double detached garage, built in 1989, that can be accessed from the back lane, provides ample storage and off-street parking—an uncommon find in this established neighbourhood.
Sunnyside is one of Calgary’s oldest communities, known for its deep roots, strong sense of community, and exceptional walkability. From the Bow River pathways and McHugh Bluff to the Sunnyside LRT station and the shops and cafés of Kensington, everything you need is just a short stroll away.
This is a rare chance to own a piece of Calgary’s history while enjoying all the benefits of contemporary urban life.
Property details
- MLS® #
- A2224840
- Property Type:
- Residential
- Subtype:
- Detached
- Subdivision:
- Sunnyside
- Price
- $750,000
- Sale/Lease:
- For Sale
- Size:
- 1,152 sq.ft.
- Bedrooms:
- 3
- Bathrooms:
- 1
- Year Built:
- 1910 (115 years old)
- Structure Type:
- House
- Building Style:
- 1 and Half Storey
- Garage:
- Yes
- Parking:
- Alley Access, Double Garage Detached, Garage Door Opener, Garage Faces Rear
- Fence:
- Fenced
- Basement:
- Full, Unfinished
- Features:
- French Door, Sump Pump(s)
- Fireplaces:
- 1
- Inclusions:
- None
- Appliances:
- Electric Stove, Refrigerator, Washer/Dryer
- Laundry:
- In Basement
- Exterior Features:
- Private Yard
- Patio/Porch Features:
- Deck, Patio, Porch
- Nearby Amenities:
- Fishing, Park, Playground, Schools Nearby, Shopping Nearby, Sidewalks, Street Lights, Walking/Bike Paths
- Lot Size:
- 0.07 acres
- Lot Features:
- Back Lane
- Zoning:
- M-CG d72
- Roof:
- Asphalt Shingle
- Exterior:
- Wood Frame,Wood Siding
- Floors:
- Hardwood, Laminate
- Foundation:
- Poured Concrete
- Heating:
- Mid Efficiency, Forced Air, Natural Gas
- Cooling:
- None
- Amenities:
- Fishing, Park, Playground, Schools Nearby, Shopping Nearby, Sidewalks, Street Lights, Walking/Bike Paths
- Possession:
- 30 Days / Neg
- Days on Market:
- 6
Basic Info
Building Info
Neighborhood Info
Lot / Land Info
Materials & Systems
Listing Info
Listing office: Coldwell Banker Mountain Central
Your Realtor® Team

Realty Aces
Justin Wiechnik
587-899-3773
justin@realtyaces.ca
Ryan Wood
403-828-4645
ryansells247@gmail.com
Damien Berg
403-575-5035
damien@realtyaces.ca
Related Properties
Mortgage Calculator
- Loan Term
- Interest Rate
-
- Loan Amount
- Annual Tax
- Ann. Insurance
* Amounts are estimates only. Final payment amounts may vary.
Listing to Go
Snap this QR to open this listing on your phone!

Apply Online
Contact
Grassroots Realty Group – Airdrie, Calgary & Surrounding Area
Suite # 717, 203-304 Main Street South
Airdrie, AB T4B 3C3
Certifications & Affiliations





Data is supplied by Pillar 9™ MLS® System. Pillar 9™ is the owner of the copyright in its MLS® System. Data is deemed reliable but is not guaranteed accurate by Pillar 9™. The trademarks MLS®, Multiple Listing Service® and the associated logos are owned by The Canadian Real Estate Association (CREA) and identify the quality of services provided by real estate professionals who are members of CREA. Used under license.
Copyright © 2025 Grassroots Realty Group Ltd. All rights reserved.
Real Estate Website Design by nine10 Incorporated













































