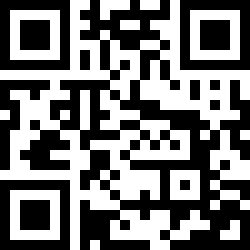Loading Listing...
- Loan Term
- Interest Rate
-
- Loan Amount
- Annual Tax
- Ann. Insurance
* Amounts are estimates only. Final payment amounts may vary.
Description
Nestled in the heart of SW Calgary’s sought-after Signal Hill, this beautifully maintained 2-storey home offers elegance, comfort, and exceptional outdoor spaces. From the moment you arrive, the lushly landscaped front and back yards set the tone for a peaceful and private retreat. Step inside to discover gleaming hardwood floors throughout the main level, perfectly complemented by the newer appliances in the spacious kitchen. The cathedral windows and soaring ceilings in the living room flood the space with natural light, creating an airy and inviting ambiance. Upstairs, you’ll find three generously sized bedrooms, including a retreat-like primary suite, providing a private oasis for relaxation. Need extra space? The fully finished walkout basement features two additional bedrooms and a full bath, ideal for guests and family. Step onto the full-width, east-facing deck and embrace the peaceful serenity of sunrises. Whether savoring a quiet cup of coffee, enjoying a moment of reflection, or soaking in the crisp morning air, this outdoor space is designed for relaxation and renewal. Showcasing more than 2,800 sq. ft. of thoughtfully designed living space, this home provides room for growth. Don’t miss the opportunity to own this exceptional property in one of Calgary’s most desirable neighborhoods. Book your private viewing today.
Property details
- MLS® #
- A2223985
- Property Type:
- Residential
- Subtype:
- Detached
- Subdivision:
- Signal Hill
- Price
- $888,000
- Sale/Lease:
- For Sale
- Size:
- 1,940 sq.ft.
- Bedrooms:
- 5
- Bathrooms:
- 3 full / 1 half
- Year Built:
- 1998 (27 years old)
- Structure Type:
- House
- Building Style:
- 2 Storey
- Garage:
- Yes
- Parking:
- Double Garage Attached
- Fence:
- Fenced
- Basement:
- Finished, Full, Walk-Out To Grade
- Features:
- Central Vacuum, High Ceilings, No Animal Home, No Smoking Home, Wet Bar
- Fireplaces:
- 1
- Inclusions:
- N/A
- Appliances:
- Dishwasher, Dryer, Electric Stove, Garage Control(s), Range Hood, Refrigerator, Washer, Window Coverings
- Laundry:
- Laundry Room
- Exterior Features:
- None
- Patio/Porch Features:
- Deck
- Nearby Amenities:
- Park, Playground, Schools Nearby, Shopping Nearby, Walking/Bike Paths
- Lot Size:
- 0.13 acres
- Lot Features:
- Landscaped
- Zoning:
- R-CG
- Roof:
- Shake
- Exterior:
- Stucco,Wood Frame
- Floors:
- Carpet, Hardwood, Tile
- Foundation:
- Poured Concrete
- Heating:
- Forced Air, Natural Gas
- Cooling:
- None
- Amenities:
- Park, Playground, Schools Nearby, Shopping Nearby, Walking/Bike Paths
- Possession:
- 30 Days / Neg
Basic Info
Building Info
Neighborhood Info
Lot / Land Info
Materials & Systems
Listing Info
Listing office: RE/MAX Real Estate (Mountain View)
Media & Video
Experience this property!
Virtual TourYour Realtor® Team

Realty Aces
Justin Wiechnik
587-899-3773
justin@realtyaces.ca
Ryan Wood
403-828-4645
ryansells247@gmail.com
Damien Berg
403-575-5035
damien@realtyaces.ca
Related Properties
Mortgage Calculator
- Loan Term
- Interest Rate
-
- Loan Amount
- Annual Tax
- Ann. Insurance
* Amounts are estimates only. Final payment amounts may vary.
Listing to Go
Snap this QR to open this listing on your phone!

Apply Online
Contact
Grassroots Realty Group – Airdrie, Calgary & Surrounding Area
Suite # 717, 203-304 Main Street South
Airdrie, AB T4B 3C3
Certifications & Affiliations





Data is supplied by Pillar 9™ MLS® System. Pillar 9™ is the owner of the copyright in its MLS® System. Data is deemed reliable but is not guaranteed accurate by Pillar 9™. The trademarks MLS®, Multiple Listing Service® and the associated logos are owned by The Canadian Real Estate Association (CREA) and identify the quality of services provided by real estate professionals who are members of CREA. Used under license.
Copyright © 2025 Grassroots Realty Group Ltd. All rights reserved.
Real Estate Website Design by nine10 Incorporated


































