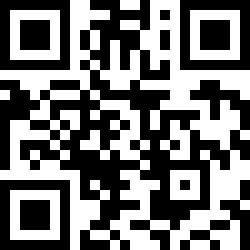Loading Listing...
- Loan Term
- Interest Rate
-
- Loan Amount
- Annual Tax
- Ann. Insurance
* Amounts are estimates only. Final payment amounts may vary.
Description
Cozy family home in Evanston offers over 1900 sf of beautifully designed living space. The open concept main floor features a bright family room with gas fireplace, and dining nook that flow into a stylish island kitchen with granite countertops, a large walk-through pantry that connects to a spacious mudroom off the double attached garage. Great deck and backyard for entertaining, and walks along the greenspace. Upstairs, you'll find three spacious bedrooms, including a generous primary suite with a four-piece ensuite and a large walk-in closet. A spacious bonus room with bright windows for family time and movie nights. The upper floor also includes a convenient laundry room. With hardwood flooring, tile in high-traffic areas, 9’ ceilings, and knockdown ceiling texture throughout the main level, this home blends comfort, style, and functionality. Located in northwest Calgary’s most vibrant communities with scenic pathways, parks, playgrounds, and quick access to major roads, shopping and amenities.
Property details
- MLS® #
- A2223306
- Property Type:
- Residential
- Subtype:
- Detached
- Subdivision:
- Evanston
- Price
- $709,000
- Sale/Lease:
- For Sale
- Size:
- 1,909 sq.ft.
- Bedrooms:
- 3
- Bathrooms:
- 2 full / 1 half
- Year Built:
- 2014 (11 years old)
- Structure Type:
- House
- Building Style:
- 2 Storey
- Garage:
- Yes
- Parking:
- Double Garage Attached, Driveway, Front Drive
- Fence:
- Fenced
- Basement:
- Full, Unfinished
- Features:
- Built-in Features, Granite Counters, High Ceilings, Kitchen Island, No Smoking Home, Open Floorplan, Soaking Tub, Walk-In Closet(s)
- Fireplaces:
- 1
- Inclusions:
- n/a
- Appliances:
- Dishwasher, Dryer, Electric Stove, Garage Control(s), Microwave Hood Fan, Range Hood, Washer, Window Coverings
- Laundry:
- Laundry Room, Upper Level
- Exterior Features:
- Other
- Patio/Porch Features:
- Deck
- Nearby Amenities:
- Park, Playground, Schools Nearby, Shopping Nearby, Sidewalks, Walking/Bike Paths
- Lot Size:
- 0.09 acres
- Lot Features:
- Backs on to Park/Green Space, Rectangular Lot
- Zoning:
- R-G
- Roof:
- Asphalt Shingle
- Exterior:
- Concrete,Vinyl Siding,Wood Frame
- Floors:
- Carpet, Ceramic Tile, Hardwood
- Foundation:
- Poured Concrete
- Heating:
- Forced Air, Natural Gas
- Cooling:
- None
- Amenities:
- Park, Playground, Schools Nearby, Shopping Nearby, Sidewalks, Walking/Bike Paths
- Possession:
- Negotiable
- Days on Market:
- 17
Basic Info
Building Info
Neighborhood Info
Lot / Land Info
Materials & Systems
Listing Info
Listing office: Century 21 Bravo Realty
Media & Video
Experience this property!
Virtual TourYour Realtor® Team

Realty Aces
Justin Wiechnik
587-899-3773
justin@realtyaces.ca
Ryan Wood
403-828-4645
ryansells247@gmail.com
Damien Berg
403-575-5035
damien@realtyaces.ca
Related Properties
Mortgage Calculator
- Loan Term
- Interest Rate
-
- Loan Amount
- Annual Tax
- Ann. Insurance
* Amounts are estimates only. Final payment amounts may vary.
Listing to Go
Snap this QR to open this listing on your phone!

Apply Online
Contact
Grassroots Realty Group – Airdrie, Calgary & Surrounding Area
Suite # 717, 203-304 Main Street South
Airdrie, AB T4B 3C3
Certifications & Affiliations





Data is supplied by Pillar 9™ MLS® System. Pillar 9™ is the owner of the copyright in its MLS® System. Data is deemed reliable but is not guaranteed accurate by Pillar 9™. The trademarks MLS®, Multiple Listing Service® and the associated logos are owned by The Canadian Real Estate Association (CREA) and identify the quality of services provided by real estate professionals who are members of CREA. Used under license.
Copyright © 2025 Grassroots Realty Group Ltd. All rights reserved.
Real Estate Website Design by nine10 Incorporated



























