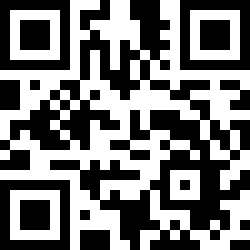Loading Listing...
- Loan Term
- Interest Rate
-
- Loan Amount
- Annual Tax
- Ann. Insurance
* Amounts are estimates only. Final payment amounts may vary.
Description
*HOT NEW PRICE * Welcome to 17 Patterson Park SW an exceptional opportunity to own a beautifully renovated executive home in one of West Calgary's most sought-after communities. The owner has meticulously cared for this home in the 30 years he has owned it, and it shows in the overall pride in ownership. Offering just under 4000 SQ square feet of thoughtfully designed living space, this home blends refined elegance with modern functionality, ideal for growing families and professionals. From the moment you step inside, you're greeted by an open concept layout that invites natural light to flow through the expansive living spaces. Featuring rich hardwood flooring, modern paint, a grand wrought iron staircase and elegant lighting throughout. The heart of the home is the fully renovated gourmet kitchen, featuring custom cabinetry, quartz countertops, high-end appliances, and stylish backsplash details perfect for both entertaining and everyday living. The main floor extends into a beautifully upgraded sunroom with the new patio doors, opening onto the landscaped backyard with a spacious deck the ideal setting for summer gatherings and family time. Upstairs, you'll find four generously sized bedrooms including a luxurious primary retreat with a spa-inspired ensuite complete with granite countertops, a soaker tub, glass shower, and dual vanities. The master suite has vaulted ceilings, plenty of room for a king-sized bed and upgraded walk in closet - featuring a California closet upgrade. The additional bedrooms share an upgraded bathroom, while the laundry room is conveniently located upstairs with built-in storage and counterspace. The lower level is fully developed with a gas fireplace, this area could make a versatile living space for a home theatre, gym, or playroom. This home also features air conditioning, new windows and doors, (2020), upgraded window coverings, lighting, and extensive renovations that highlight the pride of ownership throughout. Located just 15 minutes from downtown Calgary on a quiet street, The backyard is a peaceful retreat from the stress of the day, this is a great space to enjoy BBQ'S with friends and family. 17 Patterson Park offers quick access to top-rated schools, parks, pathways, and shopping amenities all while providing a peaceful retreat in an established, family-friendly neighbourhood. If you're looking for a move-in-ready home with space, sophistication, and an unbeatable location, this is one you wont want to miss.
Property details
- MLS® #
- A2223060
- Property Type:
- Residential
- Subtype:
- Detached
- Subdivision:
- Patterson
- Price
- $1,295,000
- Sale/Lease:
- For Sale
- Size:
- 2,815 sq.ft.
- Bedrooms:
- 4
- Bathrooms:
- 3 full / 1 half
- Year Built:
- 1994 (31 years old)
- Structure Type:
- House
- Building Style:
- 2 Storey
- Garage:
- Yes
- Parking:
- Concrete Driveway, Double Garage Attached, Garage Faces Side
- Fence:
- Fenced
- Basement:
- Finished, Full
- Features:
- Breakfast Bar, Ceiling Fan(s), Double Vanity, Kitchen Island, Quartz Counters, Soaking Tub, Vaulted Ceiling(s), Wired for Sound
- Fireplaces:
- 2
- Inclusions:
- Refrigerator at back door, Basement TV, 2 Wall Ovens & heating tray
- Appliances:
- Central Air Conditioner, Dishwasher, Dryer, Electric Cooktop, Garage Control(s), Microwave, Refrigerator, Washer
- Laundry:
- Laundry Room, Upper Level
- Exterior Features:
- None
- Patio/Porch Features:
- Deck, Patio
- Nearby Amenities:
- Playground, Schools Nearby, Shopping Nearby, Sidewalks, Street Lights
- Lot Size:
- 0.13 acres
- Lot Features:
- Few Trees, Garden, Landscaped, Rectangular Lot
- Zoning:
- R-CG
- Roof:
- Asphalt Shingle
- Exterior:
- Stone,Stucco,Wood Frame
- Floors:
- Carpet, Ceramic Tile, Hardwood
- Foundation:
- Poured Concrete
- Heating:
- Forced Air, Natural Gas
- Cooling:
- Central Air
- Amenities:
- Playground, Schools Nearby, Shopping Nearby, Sidewalks, Street Lights
- Possession:
- Negotiable
- Days on Market:
- 54
Basic Info
Building Info
Neighborhood Info
Lot / Land Info
Materials & Systems
Listing Info
Listing office: Real Broker
Media & Video
Experience this property!
Virtual TourYour Realtor® Team

Realty Aces
Justin Wiechnik
587-899-3773
justin@realtyaces.ca
Ryan Wood
403-828-4645
ryansells247@gmail.com
Damien Berg
403-575-5035
damien@realtyaces.ca
Related Properties
Mortgage Calculator
- Loan Term
- Interest Rate
-
- Loan Amount
- Annual Tax
- Ann. Insurance
* Amounts are estimates only. Final payment amounts may vary.
Listing to Go
Snap this QR to open this listing on your phone!

Apply Online
Contact
Grassroots Realty Group – Airdrie, Calgary & Surrounding Area
Suite # 717, 203-304 Main Street South
Airdrie, AB T4B 3C3
Certifications & Affiliations





Data is supplied by Pillar 9™ MLS® System. Pillar 9™ is the owner of the copyright in its MLS® System. Data is deemed reliable but is not guaranteed accurate by Pillar 9™. The trademarks MLS®, Multiple Listing Service® and the associated logos are owned by The Canadian Real Estate Association (CREA) and identify the quality of services provided by real estate professionals who are members of CREA. Used under license.
Copyright © 2025 Grassroots Realty Group Ltd. All rights reserved.
Real Estate Website Design by nine10 Incorporated
















































