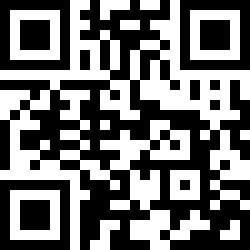Loading Listing...
- Loan Term
- Interest Rate
-
- Loan Amount
- Annual Tax
- Ann. Insurance
* Amounts are estimates only. Final payment amounts may vary.
Description
Welcome to this exceptional opportunity in the highly sought-after community of Brentwood — one of Calgary’s most established, convenient, and family-friendly neighborhoods. This well-loved home features 4 bedrooms, 3 bathrooms (1 Full + 2 half bathrooms) renovated floor and stairs, and a double attached garage, ideally located on a quiet, tree-lined street. Recent upgrades include new fencing and new full capacity washer.
Inside, you’ll find a bright and functional layout, a spacious kitchen with ample oak cabinetry, and generously sized bedrooms — perfect for a growing family. The huge backyard is a major highlight, offering plenty of space to enjoy or build the secondary suite in back yard (Subject to City’s approval).
You can’t beat the location! Just minutes from top-rated schools, beautiful parks, public library, recreation center and pool, shopping centers, nearby hospitals, public transit, the University of Calgary, and with quick access to major roads, where everything you need is right at your doorstep.
Whether you're looking for a comfortable family home, an investment property, or future development opportunity, this Brentwood gem has it all. Don’t miss your chance to own in one of Calgary’s most desirable communities!
*Note: Price may be negotiable.*
Property details
- MLS® #
- A2222218
- Property Type:
- Residential
- Subtype:
- Detached
- Subdivision:
- Brentwood
- Price
- $739,999
- Sale/Lease:
- For Sale
- Size:
- 1,143 sq.ft.
- Bedrooms:
- 4
- Bathrooms:
- 1 full / 2 half
- Year Built:
- 1966 (59 years old)
- Structure Type:
- House
- Building Style:
- Bi-Level
- Garage:
- Yes
- Parking:
- Double Garage Attached
- Fence:
- Cross Fenced
- Basement:
- Finished, Full
- Features:
- Storage
- Fireplaces:
- 1
- Inclusions:
- none
- Appliances:
- Dishwasher, Dryer, Electric Stove, Freezer, Refrigerator, Washer, Window Coverings
- Laundry:
- Lower Level
- Exterior Features:
- Private Yard
- Patio/Porch Features:
- Deck
- Nearby Amenities:
- Park, Playground, Pool, Schools Nearby, Shopping Nearby
- Lot Size:
- 0.14 acres
- Lot Features:
- Back Lane, Landscaped, Level, Rectangular Lot, Treed
- Zoning:
- R-CG
- Roof:
- Asphalt Shingle
- Exterior:
- Metal Siding ,Wood Frame
- Floors:
- Laminate, Linoleum
- Foundation:
- Poured Concrete
- Heating:
- Forced Air, Natural Gas
- Cooling:
- None
- Amenities:
- Park, Playground, Pool, Schools Nearby, Shopping Nearby
- Possession:
- 15 Days / Neg,Immediate
- Days on Market:
- 51
Basic Info
Building Info
Neighborhood Info
Lot / Land Info
Materials & Systems
Listing Info
Listing office: Metro Benchmark Real Estate Ltd.
Your Realtor® Team

Realty Aces
Justin Wiechnik
587-899-3773
justin@realtyaces.ca
Ryan Wood
403-828-4645
ryansells247@gmail.com
Damien Berg
403-575-5035
damien@realtyaces.ca
Related Properties
Mortgage Calculator
- Loan Term
- Interest Rate
-
- Loan Amount
- Annual Tax
- Ann. Insurance
* Amounts are estimates only. Final payment amounts may vary.
Listing to Go
Snap this QR to open this listing on your phone!

Apply Online
Contact
Grassroots Realty Group – Airdrie, Calgary & Surrounding Area
Suite # 717, 203-304 Main Street South
Airdrie, AB T4B 3C3
Certifications & Affiliations





Data is supplied by Pillar 9™ MLS® System. Pillar 9™ is the owner of the copyright in its MLS® System. Data is deemed reliable but is not guaranteed accurate by Pillar 9™. The trademarks MLS®, Multiple Listing Service® and the associated logos are owned by The Canadian Real Estate Association (CREA) and identify the quality of services provided by real estate professionals who are members of CREA. Used under license.
Copyright © 2025 Grassroots Realty Group Ltd. All rights reserved.
Real Estate Website Design by nine10 Incorporated












































