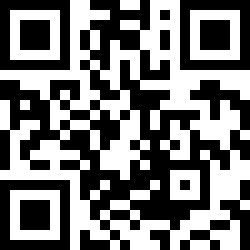Loading Listing...
- Loan Term
- Interest Rate
-
- Loan Amount
- Annual Tax
- Ann. Insurance
* Amounts are estimates only. Final payment amounts may vary.
Description
Stunning 3 bed 3 bath townhome in the heart of South Calgary steps away from River Park and Marda Loop shopping, dining & amenities! Welcome home to #6 - 1620 27 Ave SW. This home has been beautifully maintained inside & out with a convenient courtyard entry surrounded by mature common area trees. The main floor is designed for effortless living, featuring a bright & open layout that seamlessly connects the kitchen with the dining area, and the living room with a cozy gas fireplace. The gourmet kitchen features premium stainless steel appliances, a center island with seating, & large corner pantry for all your storage needs. A garden patio off the kitchen and a 2-piece powder room by the front door add to the main floor's functionality, complemented by new triple-pane windows installed just last year on the rear elevation. Upstairs, a generously sized primary bedroom awaits with convenient dual access ensuite boasting a luxurious corner jetted tub and a full-size walk-in shower. A spacious second bedroom completes the upper level. Downstairs, the fully finished basement expands your living space, offering a 4-piece bathroom, an additional bedroom, a versatile rec room, and a laundry/storage/utility room. Parking is a breeze with a dedicated stall in the indoor shared garage. Showcasing an incredible South Calgary location, you can enjoy easy walks to the Giuffre Family Library, South Calgary Outdoor Pool, pump track, playgrounds, and schools. Within minutes, you can access vibrant Marda Loop and Beltline areas, known for their array of cafes, restaurants, and shops. This is a truly wonderful place to call home – Book your viewing today!
Property details
- MLS® #
- A2221994
- Property Type:
- Residential
- Subtype:
- Row/Townhouse
- Subdivision:
- South Calgary
- Price
- $549,900
- Sale/Lease:
- For Sale
- Size:
- 1,213 sq.ft.
- Bedrooms:
- 3
- Bathrooms:
- 2 full / 1 half
- Year Built:
- 2003 (22 years old)
- Structure Type:
- Five Plus
- Building Style:
- 2 Storey
- Garage:
- Yes
- Parking:
- Assigned, Garage Door Opener, Single Garage Detached
- Fence:
- Fenced
- Basement:
- Finished, Full
- Features:
- Built-in Features, Kitchen Island
- Fireplaces:
- 1
- Inclusions:
- None
- Appliances:
- Dishwasher, Dryer, Electric Stove, Microwave, Range Hood, Refrigerator, Washer
- Laundry:
- Lower Level
- Exterior Features:
- Private Yard
- Patio/Porch Features:
- Patio
- Nearby Amenities:
- Park, Playground, Schools Nearby, Shopping Nearby, Sidewalks, Street Lights, Tennis Court(s), Walking/Bike Paths
- Condo Type:
- Conventional Condo
- Condo Amenities:
- None
- Condo Fee:
- $358
- Condo Fee Includes:
- Insurance, Parking, Professional Management, Reserve Fund Contributions, Snow Removal
- Pets Allowed:
- Yes
- Lot Features:
- Back Lane, Fruit Trees/Shrub(s)
- Zoning:
- M-C1
- Roof:
- Asphalt Shingle
- Exterior:
- Stucco,Wood Frame
- Floors:
- Carpet, Hardwood, Tile
- Foundation:
- Poured Concrete
- Heating:
- Forced Air, Natural Gas
- Cooling:
- None
- Amenities:
- Park, Playground, Schools Nearby, Shopping Nearby, Sidewalks, Street Lights, Tennis Court(s), Walking/Bike Paths
- Possession:
- 45 days / Neg
- Days on Market:
- 1
Basic Info
Building Info
Neighborhood Info
Condo/Association Info
Lot / Land Info
Materials & Systems
Listing Info
Listing office: RE/MAX First
Media & Video
Your Realtor® Team

Realty Aces
Justin Wiechnik
587-899-3773
justin@realtyaces.ca
Ryan Wood
403-828-4645
ryansells247@gmail.com
Damien Berg
403-575-5035
damien@realtyaces.ca
Related Properties
Mortgage Calculator
- Loan Term
- Interest Rate
-
- Loan Amount
- Annual Tax
- Ann. Insurance
* Amounts are estimates only. Final payment amounts may vary.
Listing to Go
Snap this QR to open this listing on your phone!

Apply Online
Contact
Grassroots Realty Group – Airdrie, Calgary & Surrounding Area
Suite # 717, 203-304 Main Street South
Airdrie, AB T4B 3C3
Certifications & Affiliations





Data is supplied by Pillar 9™ MLS® System. Pillar 9™ is the owner of the copyright in its MLS® System. Data is deemed reliable but is not guaranteed accurate by Pillar 9™. The trademarks MLS®, Multiple Listing Service® and the associated logos are owned by The Canadian Real Estate Association (CREA) and identify the quality of services provided by real estate professionals who are members of CREA. Used under license.
Copyright © 2025 Grassroots Realty Group Ltd. All rights reserved.
Real Estate Website Design by nine10 Incorporated
















































