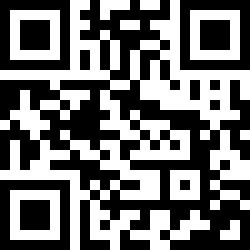Loading Listing...
- Loan Term
- Interest Rate
-
- Loan Amount
- Annual Tax
- Ann. Insurance
* Amounts are estimates only. Final payment amounts may vary.
Description
RARE FIND! Triple Garage & Spacious Family Home with Sunroom in Monterey Park
Discover this exceptional 4+1 bedroom home featuring a rare triple garage and a fully finished basement. With an upgraded clay tile roof and hardwood floors throughout the main level and staircase, this home blends style with practicality.
The inviting main floor offers a bright living and dining room combo, seamlessly connected to a large family room with a beautiful oak built-in wall unit and a cozy brick-accented wood-burning fireplace.
The well-appointed kitchen is perfect for culinary enthusiasts, featuring granite countertops, ample cabinetry, a walk-in pantry, and a sunny breakfast nook that opens to a spacious sunroom—ideal for relaxing or entertaining, with direct access to the expansive backyard.
Upstairs, you'll find four generous bedrooms, including a primary suite with a sitting area, a jetted soaker tub, and a walk-in closet.
The fully finished basement (development completed without permit) includes a large living area, full bathroom, kitchen, and a bedroom—offering flexible space for extended family, guests, or recreation.
Situated on an oversized, wide lot with a huge backyard, this home is perfect for families who enjoy outdoor living. Conveniently located close to transit and just minutes from schools, parks, and all major amenities.
Property details
- MLS® #
- A2220017
- Property Type:
- Residential
- Subtype:
- Detached
- Subdivision:
- Monterey Park
- Price
- $799,900
- Sale/Lease:
- For Sale
- Size:
- 2,153 sq.ft.
- Bedrooms:
- 5
- Bathrooms:
- 3 full / 1 half
- Year Built:
- 1991 (34 years old)
- Structure Type:
- House
- Building Style:
- 2 Storey
- Garage:
- Yes
- Parking:
- Triple Garage Attached
- Fence:
- Fenced
- Basement:
- Finished, Full
- Features:
- See Remarks
- Fireplaces:
- 1
- Inclusions:
- N/A
- Appliances:
- Dryer, Garage Control(s), Range Hood, Refrigerator, Stove(s), Washer, Window Coverings
- Laundry:
- Main Level
- Exterior Features:
- None
- Patio/Porch Features:
- Deck
- Nearby Amenities:
- Schools Nearby
- Lot Size:
- 0.13 acres
- Lot Features:
- Back Yard
- Zoning:
- R-CG
- Roof:
- Clay Tile
- Exterior:
- Vinyl Siding,Wood Frame
- Floors:
- Carpet, Hardwood, Tile
- Foundation:
- Poured Concrete
- Heating:
- Forced Air, Natural Gas
- Cooling:
- None
- Amenities:
- Schools Nearby
- Possession:
- 60 Days / Neg
Basic Info
Building Info
Neighborhood Info
Lot / Land Info
Materials & Systems
Listing Info
Listing office: TREC The Real Estate Company
Your Realtor® Team

Realty Aces
Justin Wiechnik
587-899-3773
justin@realtyaces.ca
Ryan Wood
403-828-4645
ryansells247@gmail.com
Damien Berg
403-575-5035
damien@realtyaces.ca
Related Properties
Mortgage Calculator
- Loan Term
- Interest Rate
-
- Loan Amount
- Annual Tax
- Ann. Insurance
* Amounts are estimates only. Final payment amounts may vary.
Listing to Go
Snap this QR to open this listing on your phone!

Apply Online
Contact
Grassroots Realty Group – Airdrie, Calgary & Surrounding Area
Suite # 717, 203-304 Main Street South
Airdrie, AB T4B 3C3
Certifications & Affiliations





Data is supplied by Pillar 9™ MLS® System. Pillar 9™ is the owner of the copyright in its MLS® System. Data is deemed reliable but is not guaranteed accurate by Pillar 9™. The trademarks MLS®, Multiple Listing Service® and the associated logos are owned by The Canadian Real Estate Association (CREA) and identify the quality of services provided by real estate professionals who are members of CREA. Used under license.
Copyright © 2025 Grassroots Realty Group Ltd. All rights reserved.
Real Estate Website Design by nine10 Incorporated






























