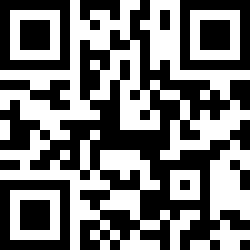Loading Listing...
- Loan Term
- Interest Rate
-
- Loan Amount
- Annual Tax
- Ann. Insurance
* Amounts are estimates only. Final payment amounts may vary.
Description
Step into this expansive Imperial Loft, where striking 19-foot concrete ceilings and a lofted primary suite with ensuite create an airy, open atmosphere perfect for contemporary living. Thoughtfully designed with a separate den, convenient half-bath, and in-suite laundry, this home blends style with everyday functionality.
A dramatic wall of south-facing windows floods the main living area with natural light, highlighting the industrial-chic touches like exposed ductwork and wide-plank flooring. The efficient kitchen is appointed with warm maple cabinetry, while the freestanding gas fireplace adds a cozy focal point—ideal for Calgary’s colder months.
Upstairs, the spacious lofted bedroom offers a private retreat with a skylight and full ensuite bathroom. The main level den provides the perfect space for a home office or guest room.
Enjoy exceptional building amenities including a fitness centre, party room with billiards and ping pong, and a shared rooftop patio with BBQs—perfect for entertaining. Underground heated parking and a secure storage locker add extra convenience.
Unbeatable location just steps from Sunterra Market, the Downtown Core, and vibrant 17th Avenue. With solid bones and room to personalize, this loft is your chance to create the ultimate urban sanctuary.
Book your private showing today and envision the lifestyle that awaits!
Property details
- MLS® #
- A2219101
- Property Type:
- Residential
- Subtype:
- Apartment
- Subdivision:
- Beltline
- Price
- $339,900
- Sale/Lease:
- For Sale
- Size:
- 923 sq.ft.
- Bedrooms:
- 2
- Bathrooms:
- 1 full / 1 half
- Year Built:
- 1929 (96 years old)
- Structure Type:
- Low Rise (2-4 stories)
- Building Style:
- Apartment-Loft/Bachelor/Studio
- Garage:
- No
- Parking:
- Parkade, Titled, Underground
- Fence:
- Basement:
- No
- Features:
- High Ceilings, Skylight(s)
- Fireplaces:
- 1
- Inclusions:
- N/A
- Appliances:
- Dishwasher, Dryer, Range Hood, Refrigerator, Stove(s), Washer
- Laundry:
- In Unit
- Exterior Features:
- None
- Patio/Porch Features:
- Rooftop Patio
- Nearby Amenities:
- Shopping Nearby, Sidewalks
- Condo Type:
- Conventional Condo
- Condo Amenities:
- Elevator(s), Fitness Center, Party Room, Roof Deck, Storage
- Condo Fee:
- $698
- Condo Fee Includes:
- Common Area Maintenance, Gas, Heat, Insurance, Parking, Professional Management, Reserve Fund Contributions, Sewer, Snow Removal, Trash, Water
- Pets Allowed:
- Yes
- Zoning:
- CC-X
- Exterior:
- Brick,Concrete
- Floors:
- Carpet, Laminate, Tile
- Foundation:
- Poured Concrete
- Heating:
- Baseboard, Natural Gas
- Cooling:
- None
- Amenities:
- Shopping Nearby, Sidewalks
- Possession:
- 15 Days / Neg
- Days on Market:
- 170
Basic Info
Building Info
Neighborhood Info
Condo/Association Info
Lot / Land Info
Materials & Systems
Listing Info
Listing office: RE/MAX Realty Professionals
Your Realtor® Team

Realty Aces
Justin Wiechnik
587-899-3773
justin@realtyaces.ca
Ryan Wood
403-828-4645
ryansells247@gmail.com
Damien Berg
403-575-5035
damien@realtyaces.ca
Related Properties
Mortgage Calculator
- Loan Term
- Interest Rate
-
- Loan Amount
- Annual Tax
- Ann. Insurance
* Amounts are estimates only. Final payment amounts may vary.
Listing to Go
Snap this QR to open this listing on your phone!

Apply Online
Contact
Grassroots Realty Group – Airdrie, Calgary & Surrounding Area
Suite # 717, 203-304 Main Street South
Airdrie, AB T4B 3C3
Certifications & Affiliations





Data is supplied by Pillar 9™ MLS® System. Pillar 9™ is the owner of the copyright in its MLS® System. Data is deemed reliable but is not guaranteed accurate by Pillar 9™. The trademarks MLS®, Multiple Listing Service® and the associated logos are owned by The Canadian Real Estate Association (CREA) and identify the quality of services provided by real estate professionals who are members of CREA. Used under license.
Copyright © 2025 Grassroots Realty Group Ltd. All rights reserved.
Real Estate Website Design by nine10 Incorporated























