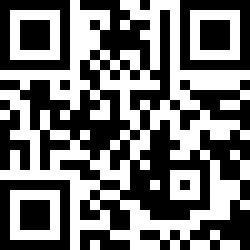Loading Listing...
- Loan Term
- Interest Rate
-
- Loan Amount
- Annual Tax
- Ann. Insurance
* Amounts are estimates only. Final payment amounts may vary.
Description
welcome to this beautiful fully renovated unique walk up bungalow located in Edgemont the most desirable community of NW Calgary offering almost 3000 square feet of upgraded luxury living space. This house is professionally redesigned and renovated from the studs with state of the art modern yet classy finishes throughout the house . Grand double door entrance feature tiled foyer area with elegant curb staircase leading up to the main level. The lower level has huge family / living area with fire place and feature wall designs . bedroom , 3 piece full bathroom and laundry room . As you come up the main level you are greeted with specious living area with vaulted ceiling with beautiful chandelier leading on to the front balcony with breathtaking views . master bedroom with patio access and ensuite bath . 2 additional generous sized bedrooms and 5 piece bathroom with beautiful tiles and under vanity lights . upgraded kitchen with beautiful appliances , dual tone cabinetry and TAJ MAHAL marble counters and waterfall island . The professorially picked lighting features , granite counter tops , tile selection , wall paper feature walls , brick fire place paint , floor and railing makes this house looks amazing. New furnace , water tank , hardy siding , roof , windows , glass railing . This HOME sits on a huge fully landscaped pie shape lot for your amazing summer patio and bone fire parties , additional gated parking pad at the back for your rv or boat along with the double front attached garage with beautiful epoxy floors . BEAUTIFUL LOCATION CLOSE TO PARKS , WALKING PATHS , SCHOOLS , NOSHILL PARK WITH LOTS OF TREES AND VIEWS . THIS HOUSE MUST BE SEEN AND APPERCIATED .
Property details
- MLS® #
- A2218340
- Property Type:
- Residential
- Subtype:
- Detached
- Subdivision:
- Edgemont
- Price
- $999,000
- Sale/Lease:
- For Sale
- Size:
- 1,550 sq.ft.
- Bedrooms:
- 4
- Bathrooms:
- 3
- Year Built:
- 1980 (45 years old)
- Structure Type:
- House
- Building Style:
- Bungalow
- Garage:
- Yes
- Parking:
- Double Garage Detached, Parking Pad
- Fence:
- Fenced
- Basement:
- Separate/Exterior Entry, Finished, Full, Walk-Out To Grade
- Features:
- Chandelier, Natural Woodwork, No Animal Home, No Smoking Home, Vaulted Ceiling(s), Walk-In Closet(s)
- Fireplaces:
- 2
- Inclusions:
- na
- Appliances:
- Dishwasher, Gas Stove, Microwave, Refrigerator, Washer/Dryer
- Laundry:
- In Basement, Main Level
- Exterior Features:
- Balcony, Fire Pit, Private Yard
- Patio/Porch Features:
- Patio
- Nearby Amenities:
- Park, Playground, Schools Nearby, Shopping Nearby, Tennis Court(s), Walking/Bike Paths
- Lot Size:
- 0.16 acres
- Lot Features:
- Back Lane, Back Yard, Open Lot, Pie Shaped Lot, Private, Treed, Views
- Zoning:
- r-cg
- Roof:
- Asphalt Shingle
- Exterior:
- Asphalt,Concrete
- Floors:
- Hardwood, Tile, Wood
- Foundation:
- Poured Concrete
- Heating:
- High Efficiency
- Cooling:
- None
- Amenities:
- Park, Playground, Schools Nearby, Shopping Nearby, Tennis Court(s), Walking/Bike Paths
- Possession:
- Immediate,Negotiable
Basic Info
Building Info
Neighborhood Info
Lot / Land Info
Materials & Systems
Listing Info
Listing office: Royal LePage METRO
Your Realtor® Team

Realty Aces
Justin Wiechnik
587-899-3773
justin@realtyaces.ca
Ryan Wood
403-828-4645
ryansells247@gmail.com
Damien Berg
403-575-5035
damien@realtyaces.ca
Related Properties
Mortgage Calculator
- Loan Term
- Interest Rate
-
- Loan Amount
- Annual Tax
- Ann. Insurance
* Amounts are estimates only. Final payment amounts may vary.
Listing to Go
Snap this QR to open this listing on your phone!

Apply Online
Contact
Grassroots Realty Group – Airdrie, Calgary & Surrounding Area
Suite # 717, 203-304 Main Street South
Airdrie, AB T4B 3C3
Certifications & Affiliations





Data is supplied by Pillar 9™ MLS® System. Pillar 9™ is the owner of the copyright in its MLS® System. Data is deemed reliable but is not guaranteed accurate by Pillar 9™. The trademarks MLS®, Multiple Listing Service® and the associated logos are owned by The Canadian Real Estate Association (CREA) and identify the quality of services provided by real estate professionals who are members of CREA. Used under license.
Copyright © 2025 Grassroots Realty Group Ltd. All rights reserved.
Real Estate Website Design by nine10 Incorporated

















































