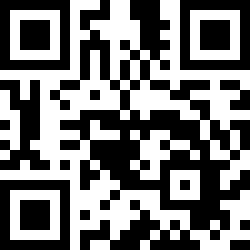Loading Listing...
- Loan Term
- Interest Rate
-
- Loan Amount
- Annual Tax
- Ann. Insurance
* Amounts are estimates only. Final payment amounts may vary.
Description
Welcome to Panorama West. At 974 Sq Ft this is one of the largest floorplans in the complex. As you enter there is a Chef’s Kitchen with White cabinets, Quartz’s counter tops, Stainless steel appliances, a Walk in Pantry and a sit up counter/ island. Featuring an open plan the spacious Living room has engineered maple hardwood floors, and access to your covered balcony which faces west. This unit offers a double-primary with Two large bedrooms each with full ensuite bathrooms, & walk in closets. There is a big Storage / Laundry room that includes a stacking washer/dryer & plenty of space for shelves & other items (like vacuum system or a small freezer?). The covered balcony has a convenient natural gas BBQ hookup. The unit also includes an oversized titled parking stall & a separate storage locker. Just a few blocks away (a short walk) there is a Shopping Complex with Save on Foods, Tim Hortons, banks, restaurants & a Pharmacy. Panorama Hill’s School, Buffalo Rubbing Stone & Captain Nichola Goddard Schools are only a couple minutes from this complex! Lastly there is quick access to STONEY TRAIL creating an easy commute for everyday living!
Property details
- MLS® #
- A2217804
- Property Type:
- Residential
- Subtype:
- Apartment
- Subdivision:
- Panorama Hills
- Price
- $314,900
- Sale/Lease:
- For Sale
- Size:
- 974 sq.ft.
- Bedrooms:
- 2
- Bathrooms:
- 2
- Year Built:
- 2013 (12 years old)
- Structure Type:
- Low Rise (2-4 stories)
- Building Style:
- Apartment-Single Level Unit
- Garage:
- No
- Parking:
- Parkade, Underground
- Fence:
- Basement:
- No
- Features:
- Ceiling Fan(s), Elevator, High Ceilings, No Animal Home, No Smoking Home, Quartz Counters, Storage, Vinyl Windows, Walk-In Closet(s)
- Inclusions:
- Storage locker at parking stall
- Appliances:
- Dishwasher, Dryer, Electric Stove, Microwave Hood Fan, Refrigerator, Washer, Window Coverings
- Laundry:
- In Unit
- Exterior Features:
- Balcony, BBQ gas line, Storage
- Patio/Porch Features:
- Balcony(s)
- Nearby Amenities:
- Schools Nearby, Shopping Nearby, Sidewalks, Street Lights
- Condo Type:
- Conventional Condo
- Condo Amenities:
- Elevator(s), Secured Parking, Storage, Visitor Parking
- Condo Fee:
- $599
- Condo Fee Includes:
- Common Area Maintenance, Gas, Heat, Insurance, Professional Management, Reserve Fund Contributions, Sewer, Snow Removal, Water
- Pets Allowed:
- Yes
- Zoning:
- M-2
- Roof:
- Asphalt Shingle
- Exterior:
- Composite Siding,Wood Frame
- Floors:
- Carpet, Ceramic Tile
- Heating:
- Baseboard, Boiler
- Cooling:
- None
- Amenities:
- Schools Nearby, Shopping Nearby, Sidewalks, Street Lights
- Possession:
- Negotiable
- Days on Market:
- 29
Basic Info
Building Info
Neighborhood Info
Condo/Association Info
Lot / Land Info
Materials & Systems
Listing Info
Listing office: Real Estate Calgary
Your Realtor® Team

Realty Aces
Justin Wiechnik
587-899-3773
justin@realtyaces.ca
Ryan Wood
403-828-4645
ryansells247@gmail.com
Damien Berg
403-575-5035
damien@realtyaces.ca
Related Properties
Mortgage Calculator
- Loan Term
- Interest Rate
-
- Loan Amount
- Annual Tax
- Ann. Insurance
* Amounts are estimates only. Final payment amounts may vary.
Listing to Go
Snap this QR to open this listing on your phone!

Apply Online
Contact
Grassroots Realty Group – Airdrie, Calgary & Surrounding Area
Suite # 717, 203-304 Main Street South
Airdrie, AB T4B 3C3
Certifications & Affiliations





Data is supplied by Pillar 9™ MLS® System. Pillar 9™ is the owner of the copyright in its MLS® System. Data is deemed reliable but is not guaranteed accurate by Pillar 9™. The trademarks MLS®, Multiple Listing Service® and the associated logos are owned by The Canadian Real Estate Association (CREA) and identify the quality of services provided by real estate professionals who are members of CREA. Used under license.
Copyright © 2025 Grassroots Realty Group Ltd. All rights reserved.
Real Estate Website Design by nine10 Incorporated

















