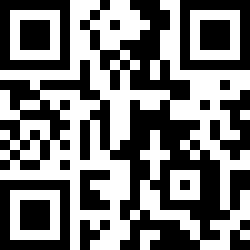Loading Listing...
- Loan Term
- Interest Rate
-
- Loan Amount
- Annual Tax
- Ann. Insurance
* Amounts are estimates only. Final payment amounts may vary.
Description
OPEN HOUSE JUNE 7 2PM-4PM: Mordern updated 2 Storey, move-in ready semi-detached home features a Double Garage, and RARE RV Parking on a oversized pie lot. This stylish home features wide-plank luxury laminate flooring, fresh paint, new baseboards, and eye-catching barn doors throughout. The kitchen is both functional and beautiful, offering plenty of cabinetry, a gas stove with hood fan, stainless steel appliances, a barn door pantry, and a handy portable quartz island.
Upstairs, you'll find three spacious bedrooms, including a large primary suite with walk-in closet. The unfinished basement comes with rough-in plumbing, ready for future development. Outside, enjoy the oversized pie-shaped lot with space for RV parking, a gazebo, deck, and a double detached garage. Bonus: the roof will be replaced, and new siding is already installed on the west side of the home—giving added peace of mind and fresh curb appeal.
Located just minutes from the airport and close to schools, shopping, and transit, this home checks all the boxes.
Property details
- MLS® #
- A2217066
- Property Type:
- Residential
- Subtype:
- Semi Detached (Half Duplex)
- Subdivision:
- Saddle Ridge
- Price
- $499,900
- Sale/Lease:
- For Sale
- Size:
- 1,269 sq.ft.
- Bedrooms:
- 3
- Bathrooms:
- 1 full / 1 half
- Year Built:
- 2007 (18 years old)
- Structure Type:
- Duplex
- Building Style:
- 2 Storey, Attached-Side by Side
- Garage:
- Yes
- Parking:
- Double Garage Detached
- Basement:
- Full, Unfinished
- Features:
- Open Floorplan
- Inclusions:
- NA
- Appliances:
- Dishwasher, Dryer, Microwave, Microwave Hood Fan, Refrigerator, Stove(s), Washer, Window Coverings
- Laundry:
- Main Level
- Exterior Features:
- Other
- Patio/Porch Features:
- Deck
- Nearby Amenities:
- Park, Playground, Schools Nearby, Shopping Nearby
- Lot Size:
- 0.07 acres
- Lot Features:
- Back Lane, Pie Shaped Lot
- Zoning:
- R-2M
- Roof:
- Asphalt Shingle
- Exterior:
- Stone,Vinyl Siding,Wood Frame
- Floors:
- Carpet, Laminate, Linoleum
- Foundation:
- Poured Concrete
- Heating:
- Forced Air, Natural Gas
- Cooling:
- None
- Amenities:
- Park, Playground, Schools Nearby, Shopping Nearby
- Possession:
- 30 Days / Neg
- Days on Market:
- 37
Basic Info
Building Info
Neighborhood Info
Lot / Land Info
Materials & Systems
Listing Info
Listing office: 2% Realty
Media & Video
Experience this property!
Your Realtor® Team

Realty Aces
Justin Wiechnik
587-899-3773
justin@realtyaces.ca
Ryan Wood
403-828-4645
ryansells247@gmail.com
Damien Berg
403-575-5035
damien@realtyaces.ca
Related Properties
Mortgage Calculator
- Loan Term
- Interest Rate
-
- Loan Amount
- Annual Tax
- Ann. Insurance
* Amounts are estimates only. Final payment amounts may vary.
Listing to Go
Snap this QR to open this listing on your phone!

Apply Online
Contact
Grassroots Realty Group – Airdrie, Calgary & Surrounding Area
Suite # 717, 203-304 Main Street South
Airdrie, AB T4B 3C3
Certifications & Affiliations





Data is supplied by Pillar 9™ MLS® System. Pillar 9™ is the owner of the copyright in its MLS® System. Data is deemed reliable but is not guaranteed accurate by Pillar 9™. The trademarks MLS®, Multiple Listing Service® and the associated logos are owned by The Canadian Real Estate Association (CREA) and identify the quality of services provided by real estate professionals who are members of CREA. Used under license.
Copyright © 2025 Grassroots Realty Group Ltd. All rights reserved.
Real Estate Website Design by nine10 Incorporated


































