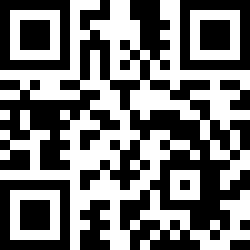Loading Listing...
- Loan Term
- Interest Rate
-
- Loan Amount
- Annual Tax
- Ann. Insurance
* Amounts are estimates only. Final payment amounts may vary.
Description
Welcome to your future home! This beautifully maintained 4-bedroom, 3.5-bathroom property offers a perfect blend of comfort, style, and convenience. Located in a desirable neighbourhood, this home features a spacious layout, modern finishes, and abundant natural light throughout. Enjoy the spacious kitchen with features like quartz countertops, stainless steel appliances, cozy living spaces, and a serene backyard perfect for relaxing or entertaining. With close proximity to schools, shopping, Pickleball court and other playgrounds, this home is ideal for families and professionals alike. With modern finishes, a functional layout, and an income-generating illegal basement suite (currently rented), this home has everything you need. —this is not going to last long! Don’t miss this opportunity—schedule your private showing today!
Property details
- MLS® #
- A2216505
- Property Type:
- Residential
- Subtype:
- Detached
- Subdivision:
- South Windsong
- Price
- $775,000
- Sale/Lease:
- For Sale
- Size:
- 2,165 sq.ft.
- Bedrooms:
- 4
- Bathrooms:
- 3 full / 1 half
- Year Built:
- 2021 (4 years old)
- Structure Type:
- House
- Building Style:
- 2 Storey
- Garage:
- Yes
- Parking:
- Double Garage Attached
- Basement:
- Separate/Exterior Entry, Finished, Full, Walk-Out To Grade
- Features:
- High Ceilings, Kitchen Island, No Animal Home, No Smoking Home, Pantry, Quartz Counters
- Fireplaces:
- 2
- Inclusions:
- NA
- Appliances:
- Dishwasher, Dryer, Electric Stove, ENERGY STAR Qualified Refrigerator, Garage Control(s), Gas Stove, Range Hood, Refrigerator, Washer, Washer/Dryer, Window Coverings
- Laundry:
- Laundry Room
- Exterior Features:
- BBQ gas line
- Patio/Porch Features:
- None
- Nearby Amenities:
- Park, Playground, Shopping Nearby
- Lot Size:
- 0.14 acres
- Lot Features:
- Back Yard, Front Yard, Pie Shaped Lot, Street Lighting
- Zoning:
- R1-U
- Roof:
- Asphalt Shingle
- Exterior:
- Vinyl Siding,Wood Frame
- Floors:
- Carpet, Hardwood, Laminate
- Foundation:
- Poured Concrete
- Heating:
- Fireplace(s), Forced Air, Natural Gas
- Cooling:
- None
- Amenities:
- Park, Playground, Shopping Nearby
- Possession:
- 30 Days / Neg
- Days on Market:
- 99
Basic Info
Building Info
Neighborhood Info
Lot / Land Info
Materials & Systems
Listing Info
Listing office: Save Max Real Estate Inc.
Media & Video
Experience this property!
Virtual TourYour Realtor® Team

Realty Aces
Justin Wiechnik
587-899-3773
justin@realtyaces.ca
Ryan Wood
403-828-4645
ryansells247@gmail.com
Damien Berg
403-575-5035
damien@realtyaces.ca
Related Properties
Mortgage Calculator
- Loan Term
- Interest Rate
-
- Loan Amount
- Annual Tax
- Ann. Insurance
* Amounts are estimates only. Final payment amounts may vary.
Listing to Go
Snap this QR to open this listing on your phone!

Apply Online
Contact
Grassroots Realty Group – Airdrie, Calgary & Surrounding Area
Suite # 717, 203-304 Main Street South
Airdrie, AB T4B 3C3
Certifications & Affiliations





Data is supplied by Pillar 9™ MLS® System. Pillar 9™ is the owner of the copyright in its MLS® System. Data is deemed reliable but is not guaranteed accurate by Pillar 9™. The trademarks MLS®, Multiple Listing Service® and the associated logos are owned by The Canadian Real Estate Association (CREA) and identify the quality of services provided by real estate professionals who are members of CREA. Used under license.
Copyright © 2025 Grassroots Realty Group Ltd. All rights reserved.
Real Estate Website Design by nine10 Incorporated









































