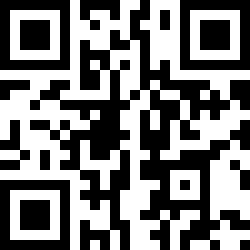Loading Listing...
- Loan Term
- Interest Rate
-
- Loan Amount
- Annual Tax
- Ann. Insurance
* Amounts are estimates only. Final payment amounts may vary.
Description
Welcome to this meticulously maintained semi-detached home in the sought-after, family-friendly community of Fireside where comfort meets convenience just minutes from the Trans Canada Highway, offering easy access to both Calgary and Banff.
Step inside and be greeted by professional zebra roller blinds throughout, adding a modern touch and effortless light control. This stylish home features 3 spacious bedrooms, 2.5 bathrooms, and quartz countertops from top to bottom. The open-concept main floor boasts a sleek kitchen with stainless steel appliances, upgraded light dimmers, and a large dining area that’s perfect for both casual family meals and entertaining.
Enjoy the comfort of dual thermostats, allowing for independent climate control between the main and upper levels perfect for personalized living.
Step out back to your sun-drenched south-facing yard with mountain views to the west, fully landscaped and complete with a generous deck ideal for summer BBQs or relaxing evenings. The laned alley access provides both privacy and practicality, with a gravel parking pad ready for your future garage or extra parking needs.
Upstairs, you’ll find three generously sized bedrooms, including a serene primary suite with mountain views to the west, as well as the convenience of upper-floor laundry. The basement is drywalled and insulated, with two large windows and a bathroom rough-in, offering excellent potential to expand your living space.
Perfectly positioned just steps from Fireside School and Holy Spirit Catholic School, and close to parks, playgrounds, restaurants, and scenic walking paths, this home offers a connected lifestyle in one of Cochrane’s most desirable neighbourhoods.
This move-in ready gem has it all—comfort, style, and location. Don't miss your chance to make it yours. Book your private showing today!
Property details
- MLS® #
- A2216411
- Property Type:
- Residential
- Subtype:
- Semi Detached (Half Duplex)
- Subdivision:
- Fireside
- Price
- $507,000
- Sale/Lease:
- For Sale
- Size:
- 1,438 sq.ft.
- Bedrooms:
- 3
- Bathrooms:
- 2 full / 1 half
- Year Built:
- 2022 (3 years old)
- Builder:
- Calbridge Homes
- Structure Type:
- Duplex
- Building Style:
- 2 Storey, Attached-Side by Side
- Garage:
- No
- Parking:
- Alley Access, Parking Pad
- Fence:
- Partial
- Basement:
- Partial, Partially Finished
- Features:
- Kitchen Island, Pantry, Quartz Counters, Vinyl Windows, Walk-In Closet(s)
- Inclusions:
- Vehicle Shelter
- Appliances:
- Dishwasher, Electric Stove, Microwave Hood Fan, Refrigerator, Washer/Dryer
- Laundry:
- Upper Level
- Exterior Features:
- None
- Patio/Porch Features:
- None
- Nearby Amenities:
- Park, Playground, Schools Nearby, Shopping Nearby, Sidewalks, Walking/Bike Paths
- Condo Amenities:
- Community Gardens, Park, Playground
- Condo Fee 2:
- $79
- Lot Size:
- 0.06 acres
- Lot Features:
- Back Lane, Landscaped, Lawn, Native Plants
- Zoning:
- R-MX
- Roof:
- Asphalt Shingle
- Exterior:
- Concrete,Vinyl Siding,Wood Frame
- Floors:
- Carpet, Tile, Vinyl
- Foundation:
- Poured Concrete
- Heating:
- Forced Air
- Cooling:
- None
- Amenities:
- Park, Playground, Schools Nearby, Shopping Nearby, Sidewalks, Walking/Bike Paths
- Possession:
- 30 Days / Neg
- Days on Market:
- 42
Basic Info
Building Info
Neighborhood Info
Condo/Association Info
Lot / Land Info
Materials & Systems
Listing Info
Listing office: CIR Realty
Media & Video
Experience this property!
Virtual TourYour Realtor® Team

Realty Aces
Justin Wiechnik
587-899-3773
justin@realtyaces.ca
Ryan Wood
403-828-4645
ryansells247@gmail.com
Damien Berg
403-575-5035
damien@realtyaces.ca
Related Properties
Mortgage Calculator
- Loan Term
- Interest Rate
-
- Loan Amount
- Annual Tax
- Ann. Insurance
* Amounts are estimates only. Final payment amounts may vary.
Listing to Go
Snap this QR to open this listing on your phone!

Apply Online
Contact
Grassroots Realty Group – Airdrie, Calgary & Surrounding Area
Suite # 717, 203-304 Main Street South
Airdrie, AB T4B 3C3
Certifications & Affiliations





Data is supplied by Pillar 9™ MLS® System. Pillar 9™ is the owner of the copyright in its MLS® System. Data is deemed reliable but is not guaranteed accurate by Pillar 9™. The trademarks MLS®, Multiple Listing Service® and the associated logos are owned by The Canadian Real Estate Association (CREA) and identify the quality of services provided by real estate professionals who are members of CREA. Used under license.
Copyright © 2025 Grassroots Realty Group Ltd. All rights reserved.
Real Estate Website Design by nine10 Incorporated



























