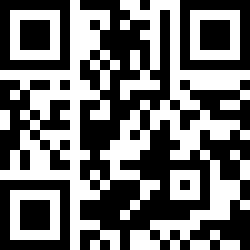Loading Listing...
- Loan Term
- Interest Rate
-
- Loan Amount
- Annual Tax
- Ann. Insurance
* Amounts are estimates only. Final payment amounts may vary.
Description
BAZINGA! Urban Chic Meets Smart Investment!!!! Step into this immaculate 1,256 sq ft townhouse that perfectly blends style and functionality. With 2 spacious bedrooms, a versatile den/home office, and 2.5 modern bathrooms, this home is a haven for both relaxation and productivity. Key Features: Pet-Friendly: Bring your furry friends along—pets are welcome with board approval. Gourmet Kitchen: Central kitchen featuring a granite eating bar, ideal for culinary adventures and social gatherings. Elegant Living Space: Open-concept living and dining area adorned with 9-foot knockdown ceilings and gleaming hardwood floors. Private Den: Lower-level den perfect for a home office, study, or cozy TV nook. Outdoor Oasis: Enjoy summer evenings on your south-facing balcony equipped with a gas BBQ hookup, or relax on the charming patio—both perfect for entertaining or unwinding. Master Retreat: Upstairs, find two well-sized bedrooms, including a master suite with a walk-in closet and ensuite bathroom. Prime Location: Situated adjacent to a full shopping center and surrounded by scenic walking paths, combining convenience with tranquility. Community Vibes: Nestled in a well-maintained, friendly, and serene complex that fosters a strong sense of community. Whether you’re a first-time buyer seeking a stylish starter home or an investor looking for a valuable addition to your portfolio, this property offers the perfect blend of comfort, convenience, and charm. Don’t miss out on this gem—schedule your viewing today!
Property details
- MLS® #
- A2215293
- Property Type:
- Residential
- Subtype:
- Row/Townhouse
- Subdivision:
- Silverado
- Price
- $432,500
- Sale/Lease:
- For Sale
- Size:
- 1,256 sq.ft.
- Bedrooms:
- 2
- Bathrooms:
- 2 full / 1 half
- Year Built:
- 2012 (13 years old)
- Structure Type:
- Four Plex
- Building Style:
- 3 (or more) Storey
- Garage:
- Yes
- Parking:
- Single Garage Attached
- Basement:
- No
- Features:
- Granite Counters, Kitchen Island, No Animal Home, No Smoking Home, Open Floorplan, Storage
- Inclusions:
- n/a
- Appliances:
- Dishwasher, Electric Stove, Microwave Hood Fan, Refrigerator, Washer/Dryer
- Laundry:
- Upper Level
- Exterior Features:
- Balcony, Courtyard
- Patio/Porch Features:
- Balcony(s)
- Nearby Amenities:
- Golf, Lake, Schools Nearby, Shopping Nearby
- Condo Type:
- Conventional Condo
- Condo Amenities:
- Visitor Parking
- Condo Fee:
- $238
- Condo Fee Includes:
- Common Area Maintenance, Insurance, Professional Management, Reserve Fund Contributions
- Pets Allowed:
- Yes
- Lot Features:
- Irregular Lot
- Zoning:
- DC
- Roof:
- Asphalt Shingle
- Exterior:
- Vinyl Siding,Wood Frame
- Floors:
- Carpet, Hardwood, Linoleum
- Foundation:
- Poured Concrete
- Heating:
- Forced Air, Natural Gas
- Cooling:
- None
- Amenities:
- Golf, Lake, Schools Nearby, Shopping Nearby
- Possession:
- 60 Days / Neg
Basic Info
Building Info
Neighborhood Info
Condo/Association Info
Lot / Land Info
Materials & Systems
Listing Info
Listing office: First Place Realty
Your Realtor® Team

Realty Aces
Justin Wiechnik
587-899-3773
justin@realtyaces.ca
Ryan Wood
403-828-4645
ryansells247@gmail.com
Damien Berg
403-575-5035
damien@realtyaces.ca
Related Properties
Mortgage Calculator
- Loan Term
- Interest Rate
-
- Loan Amount
- Annual Tax
- Ann. Insurance
* Amounts are estimates only. Final payment amounts may vary.
Listing to Go
Snap this QR to open this listing on your phone!

Apply Online
Contact
Grassroots Realty Group – Airdrie, Calgary & Surrounding Area
Suite # 717, 203-304 Main Street South
Airdrie, AB T4B 3C3
Certifications & Affiliations





Data is supplied by Pillar 9™ MLS® System. Pillar 9™ is the owner of the copyright in its MLS® System. Data is deemed reliable but is not guaranteed accurate by Pillar 9™. The trademarks MLS®, Multiple Listing Service® and the associated logos are owned by The Canadian Real Estate Association (CREA) and identify the quality of services provided by real estate professionals who are members of CREA. Used under license.
Copyright © 2025 Grassroots Realty Group Ltd. All rights reserved.
Real Estate Website Design by nine10 Incorporated

































