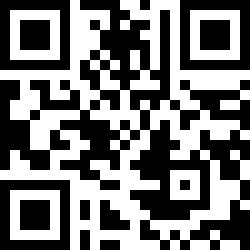Loading Listing...
- Loan Term
- Interest Rate
-
- Loan Amount
- Annual Tax
- Ann. Insurance
* Amounts are estimates only. Final payment amounts may vary.
Description
COME VIEW THE 3D TOUR & MORE - Click on the Virtual Tour/Multimedia Button! Welcome to River Grande Estates, a superb development of quality apartments close to Downtown. This home is fabulously located, walkable to the LRT (9 minutes), the Repsol Centre (just moments away) and beautiful Lindsay Park that surrounds it, the shops and restaurants of Mission and 17th Ave (15 to 20 minutes walk) and Calgary Tower (25 minutes walk). Indeed, in Stampede season, there's no need for a designated driver as you can walk home from there too! You will be immediately impressed as you pass through the secured exterior doors into the grand foyer. Your new home is just around the corner to your right! Inside, you will find upgrades galore. The kitchen has tiled flooring, stainless steel appliances and a generous supply of upper cabinets with under cabinet lighting and lower cabinets and drawers. There's no shortage of food preparation space with the masses of quartz countertops. You'll love the breakfast bar that can easily accommodate 4 people! The laundry/storage room is just off the kitchen and also hosts the canister for the central vacuum system. The kitchen is open plan with the spacious dining area, where you will appreciate the updated laminated flooring that runs through the rest of the main living areas. The living room is a great size, has a gas fireplace and a door that leads out to your large patio that offers splendid views of Downtown Calgary! The primary bedroom is a great size and has carpeted flooring, a walk-in closet, an extra free-standing closet and the most sumptuous of en-suite bathrooms, 5 pc, with double vanities, quartz countertops, cabinetry above, with both under and over cabinet lighting, a bathtub and a huge glass door walk-in shower! Bedroom 2 is also well proportioned, is carpeted, has a closet and offers access to the adjacent 3 pc, "cheater en-suite" second bathroom, which has also been updated. The unit comes with a titled parking stall in the secured underground parkade and an assigned storage unit. You will absolutely adore this attractive complex. The central courtyard between the 3 buildings is a serene and tranquil space to relax and each of the buildings offers a specific amenity for all to enjoy, a meeting room/library, a billiards room and a social room. The parkade also features car wash facilities and (for a small additional fee) bicycle storage. There's excellent parking for your guests too in the visitor parking area. All in all, a terrific living solution that is close to all that Calgary has to offer. Contact your favourite Realtor, book a showing and make it yours!
Property details
- MLS® #
- A2215252
- Property Type:
- Residential
- Subtype:
- Apartment
- Subdivision:
- Erlton
- Price
- $469,900
- Sale/Lease:
- For Sale
- Size:
- 1,066 sq.ft.
- Bedrooms:
- 2
- Bathrooms:
- 2
- Year Built:
- 2000 (25 years old)
- Structure Type:
- High Rise (5+ stories)
- Building Style:
- Apartment-Single Level Unit
- Garage:
- No
- Parking:
- Titled, Underground
- Fence:
- Basement:
- No
- Features:
- Breakfast Bar, Central Vacuum, Chandelier, Closet Organizers, Double Vanity, No Animal Home, No Smoking Home, Quartz Counters, Vinyl Windows, Walk-In Closet(s)
- Fireplaces:
- 1
- Inclusions:
- Contact listing agent for full list of included and excluded items.
- Appliances:
- Dishwasher, Dryer, Electric Stove, Garburator, Microwave Hood Fan, Refrigerator, Washer
- Laundry:
- In Unit, Laundry Room
- Exterior Features:
- Balcony, BBQ gas line, Courtyard
- Patio/Porch Features:
- Balcony(s)
- Nearby Amenities:
- Park, Shopping Nearby, Sidewalks, Walking/Bike Paths
- Condo Type:
- Conventional Condo
- Condo Amenities:
- Bicycle Storage, Car Wash, Elevator(s), Gazebo, Recreation Facilities, Secured Parking, Visitor Parking
- Condo Fee:
- $740
- Condo Fee Includes:
- Amenities of HOA/Condo, Common Area Maintenance, Gas, Heat, Insurance, Professional Management, Reserve Fund Contributions, Sewer, Snow Removal, Trash, Water
- Pets Allowed:
- Yes
- Zoning:
- M-C2
- Exterior:
- Brick,Stucco,Wood Frame
- Floors:
- Carpet, Laminate, Tile
- Foundation:
- Poured Concrete
- Heating:
- In Floor, Natural Gas
- Cooling:
- None
- Amenities:
- Park, Shopping Nearby, Sidewalks, Walking/Bike Paths
- Possession:
- 30 Days / Neg
- Days on Market:
- 41
Basic Info
Building Info
Neighborhood Info
Condo/Association Info
Lot / Land Info
Materials & Systems
Listing Info
Listing office: Greater Calgary Real Estate
Media & Video
Your Realtor® Team

Realty Aces
Justin Wiechnik
587-899-3773
justin@realtyaces.ca
Ryan Wood
403-828-4645
ryansells247@gmail.com
Damien Berg
403-575-5035
damien@realtyaces.ca
Related Properties
Mortgage Calculator
- Loan Term
- Interest Rate
-
- Loan Amount
- Annual Tax
- Ann. Insurance
* Amounts are estimates only. Final payment amounts may vary.
Listing to Go
Snap this QR to open this listing on your phone!

Apply Online
Contact
Grassroots Realty Group – Airdrie, Calgary & Surrounding Area
Suite # 717, 203-304 Main Street South
Airdrie, AB T4B 3C3
Certifications & Affiliations





Data is supplied by Pillar 9™ MLS® System. Pillar 9™ is the owner of the copyright in its MLS® System. Data is deemed reliable but is not guaranteed accurate by Pillar 9™. The trademarks MLS®, Multiple Listing Service® and the associated logos are owned by The Canadian Real Estate Association (CREA) and identify the quality of services provided by real estate professionals who are members of CREA. Used under license.
Copyright © 2025 Grassroots Realty Group Ltd. All rights reserved.
Real Estate Website Design by nine10 Incorporated














































