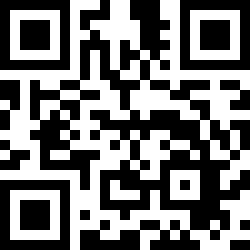Loading Listing...
- Loan Term
- Interest Rate
-
- Loan Amount
- Annual Tax
- Ann. Insurance
* Amounts are estimates only. Final payment amounts may vary.
Description
*NO CONDO FEES* Welcome to this beautifully designed townhome located in the vibrant and growing community of Wolf Willow. With over 1,200 sq ft of thoughtfully planned living space, this home is perfect for first-time home buyers, young professionals, or savvy investors. Step inside to discover a bright and open layout featuring a spacious living area, modern finishes, and tons of natural light. The dining room flows easily from the living room in to your west facing gourmet kitchen with whirlpool appliances and is adjacent to the mud room and 2pc bathroom that leads out to a finished deck and fenced yard. Upstairs, you'll find dual primary bedrooms, each with its own ensuite and generous closet space—perfect for roommates, guests, or a private home office setup. You'll also find a bespoke Samsung washer and dryer in your upstairs laundry room making life just that much more convenient. The unfinished basement with extra high ceilings provides a blank canvas for your creative vision—whether you're dreaming of a home gym, media room, extra living space, or all three! Additional features include a Ring security system for added peace of mind and a location that truly can't be beat—just steps away from parks, scenic walking trails, shopping, a daycare, dining, and all the amenities Wolf Willow has to offer.
Property details
- MLS® #
- A2214669
- Property Type:
- Residential
- Subtype:
- Row/Townhouse
- Subdivision:
- Wolf Willow
- Price
- $545,000
- Sale/Lease:
- For Sale
- Size:
- 1,311 sq.ft.
- Bedrooms:
- 2
- Bathrooms:
- 2 full / 1 half
- Year Built:
- 2022 (3 years old)
- Structure Type:
- Five Plus
- Building Style:
- 2 Storey
- Garage:
- Yes
- Parking:
- Double Garage Detached
- Fence:
- Fenced
- Basement:
- Full, Unfinished
- Features:
- Closet Organizers, High Ceilings, Kitchen Island, No Smoking Home, Pantry, Walk-In Closet(s)
- Inclusions:
- Ring System (door bell, motion sensor, alarm base and door sensors)
- Appliances:
- Dishwasher, Electric Stove, Microwave, Refrigerator, Washer/Dryer, Window Coverings
- Laundry:
- Upper Level
- Exterior Features:
- Lighting
- Patio/Porch Features:
- Deck
- Nearby Amenities:
- Park, Playground, Schools Nearby, Shopping Nearby, Sidewalks, Street Lights, Walking/Bike Paths
- Lot Size:
- 0.05 acres
- Lot Features:
- Back Yard, Landscaped
- Zoning:
- R-Gm
- Roof:
- Asphalt Shingle
- Exterior:
- Vinyl Siding,Wood Frame
- Floors:
- Carpet, Vinyl, Vinyl Plank
- Foundation:
- Poured Concrete
- Heating:
- Forced Air
- Cooling:
- None
- Amenities:
- Park, Playground, Schools Nearby, Shopping Nearby, Sidewalks, Street Lights, Walking/Bike Paths
- Possession:
- 30 Days / Neg
- Days on Market:
- 2
Basic Info
Building Info
Neighborhood Info
Lot / Land Info
Materials & Systems
Listing Info
Listing office: The Real Estate District
Media & Video
Experience this property!
Virtual TourYour Realtor® Team

Realty Aces
Justin Wiechnik
587-899-3773
justin@realtyaces.ca
Ryan Wood
403-828-4645
ryansells247@gmail.com
Damien Berg
403-575-5035
damien@realtyaces.ca
Related Properties
Mortgage Calculator
- Loan Term
- Interest Rate
-
- Loan Amount
- Annual Tax
- Ann. Insurance
* Amounts are estimates only. Final payment amounts may vary.
Listing to Go
Snap this QR to open this listing on your phone!

Apply Online
Contact
Grassroots Realty Group – Airdrie, Calgary & Surrounding Area
Suite # 717, 203-304 Main Street South
Airdrie, AB T4B 3C3
Certifications & Affiliations





Data is supplied by Pillar 9™ MLS® System. Pillar 9™ is the owner of the copyright in its MLS® System. Data is deemed reliable but is not guaranteed accurate by Pillar 9™. The trademarks MLS®, Multiple Listing Service® and the associated logos are owned by The Canadian Real Estate Association (CREA) and identify the quality of services provided by real estate professionals who are members of CREA. Used under license.
Copyright © 2025 Grassroots Realty Group Ltd. All rights reserved.
Real Estate Website Design by nine10 Incorporated




































