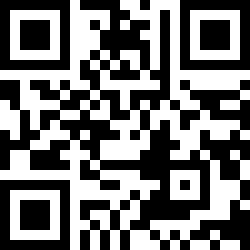Loading Listing...
- Loan Term
- Interest Rate
-
- Loan Amount
- Annual Tax
- Ann. Insurance
* Amounts are estimates only. Final payment amounts may vary.
Description
Beautiful 3 bedroom, 2.5 bathroom townhouse on a quiet street in Skyview Ranch! This end unit has offers windows on 3 sides and has been incredibly well maintained by the original owner. The double attached garage is drywalled, heated, offers 220 amp service, and has a hose bib. Step in from the garage to the ground floor laundry/storage room with a sink. Upstairs, a modern and open floor plan has 9 ft ceiling with knockdown ceiling texture and maple hardwood flooring. A fantastic kitchen has tall dark maple cabinetry with crown moulding, glass tile backsplash, a central island with stool bar, stainless steel appliances, and a pantry! A bright dining area and side nook makes a great spot for a desk or additional storage. Spacious living room with a balcony at the front of the home. A private 2-pce bath completes the main floor. Upstairs, a spacious primary bedroom has a double closet and a bonus single closet plus a 3-pce ensuite with a shower & rain showerhead. Two additional kids’ rooms plus a 4-pce bathroom with a tub/shower combo and rain showerhead. This home offers blinds throughout, roughed-in central vacuum, and is pet & smoke free.
Property details
- MLS® #
- A2214665
- Property Type:
- Residential
- Subtype:
- Row/Townhouse
- Subdivision:
- Skyview Ranch
- Price
- $409,900
- Sale/Lease:
- For Sale
- Size:
- 1,538 sq.ft.
- Bedrooms:
- 3
- Bathrooms:
- 2 full / 1 half
- Year Built:
- 2011 (14 years old)
- Structure Type:
- Five Plus
- Building Style:
- 3 (or more) Storey
- Garage:
- Yes
- Parking:
- Double Garage Attached
- Basement:
- No
- Features:
- Closet Organizers, High Ceilings, Kitchen Island, No Animal Home, No Smoking Home, Open Floorplan, Soaking Tub, Vinyl Windows
- Inclusions:
- wall shelf in dining nook, electric garage heater
- Appliances:
- Dishwasher, Dryer, Electric Stove, Garage Control(s), Microwave Hood Fan, Refrigerator, Washer, Window Coverings
- Laundry:
- Main Level
- Exterior Features:
- None
- Patio/Porch Features:
- Balcony(s), Patio
- Nearby Amenities:
- Other
- Condo Type:
- Conventional Condo
- Condo Amenities:
- Gazebo
- Condo Fee:
- $390
- Condo Fee 2:
- $84
- Condo Fee Includes:
- Common Area Maintenance, Insurance, Professional Management, Reserve Fund Contributions, Snow Removal
- Pets Allowed:
- Yes
- Lot Features:
- Back Lane
- Zoning:
- M-1
- Roof:
- Asphalt/Gravel
- Exterior:
- Metal Siding ,Vinyl Siding
- Floors:
- Carpet, Hardwood
- Foundation:
- Poured Concrete
- Heating:
- Forced Air
- Cooling:
- None
- Amenities:
- Other
- Possession:
- 60 Days / Neg,90 Days / Neg
Basic Info
Building Info
Neighborhood Info
Condo/Association Info
Lot / Land Info
Materials & Systems
Listing Info
Listing office: Rhinorealty
Media & Video
Your Realtor® Team

Realty Aces
Justin Wiechnik
587-899-3773
justin@realtyaces.ca
Ryan Wood
403-828-4645
ryansells247@gmail.com
Damien Berg
403-575-5035
damien@realtyaces.ca
Related Properties
Mortgage Calculator
- Loan Term
- Interest Rate
-
- Loan Amount
- Annual Tax
- Ann. Insurance
* Amounts are estimates only. Final payment amounts may vary.
Listing to Go
Snap this QR to open this listing on your phone!

Apply Online
Contact
Grassroots Realty Group – Airdrie, Calgary & Surrounding Area
Suite # 717, 203-304 Main Street South
Airdrie, AB T4B 3C3
Certifications & Affiliations





Data is supplied by Pillar 9™ MLS® System. Pillar 9™ is the owner of the copyright in its MLS® System. Data is deemed reliable but is not guaranteed accurate by Pillar 9™. The trademarks MLS®, Multiple Listing Service® and the associated logos are owned by The Canadian Real Estate Association (CREA) and identify the quality of services provided by real estate professionals who are members of CREA. Used under license.
Copyright © 2025 Grassroots Realty Group Ltd. All rights reserved.
Real Estate Website Design by nine10 Incorporated

























