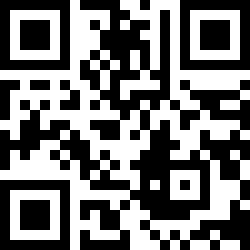Loading Listing...
- Loan Term
- Interest Rate
-
- Loan Amount
- Annual Tax
- Ann. Insurance
* Amounts are estimates only. Final payment amounts may vary.
Description
Open house: 1-4pm Saturday April 26 2025 Discover comfortable end unit low-maintenance living in this well-priced 2-bedroom condo, ideally located in a central and friendly neighborhood—just minutes from Mount Royal University, shopping, and public transit.
Upstairs, you'll find a spacious living room with a cozy gas fireplace that opens onto a large private deck—perfect for morning coffee or evening unwinding. The kitchen features maple cabinetry, granite countertops, and durable tile flooring, which extends into the bathrooms for a cohesive, easy-to-clean finish. A convenient half-bath, kitchen with s/s appliances, and dining area complete the upper level.
The main floor offers two bright bedrooms, a full 4-piece bathroom, and in-suite laundry. As a fully above-grade unit, the home benefits from an abundance of natural light throughout. Recent updates include fresh paint, new carpet, and a new microwave hood fan, giving the space a modern and refreshed feel.
Enjoy the convenience of a single attached garage and the many amenities of the well-established Glamorgan community, including walking paths, parks, schools, a skating rink, sports courts, and a vibrant community center with year-round events. You're also just moments away from shopping and dining options at London Place West, Signal Hill, and West Hills.
Property details
- MLS® #
- A2214133
- Property Type:
- Residential
- Subtype:
- Row/Townhouse
- Subdivision:
- Glamorgan
- Price
- $344,900
- Sale/Lease:
- For Sale
- Size:
- 1,036 sq.ft.
- Bedrooms:
- 2
- Bathrooms:
- 1 full / 1 half
- Year Built:
- 1980 (45 years old)
- Structure Type:
- Four Plex
- Building Style:
- 2 Storey
- Garage:
- Yes
- Parking:
- Single Garage Attached
- Fence:
- Fenced
- Basement:
- No
- Features:
- Granite Counters, No Animal Home, No Smoking Home
- Fireplaces:
- 1
- Inclusions:
- n/a
- Appliances:
- Dishwasher, Electric Stove, Microwave Hood Fan, Refrigerator, Window Coverings
- Laundry:
- Laundry Room
- Exterior Features:
- Lighting
- Patio/Porch Features:
- None
- Nearby Amenities:
- Playground, Schools Nearby, Shopping Nearby, Street Lights
- Condo Type:
- Conventional Condo
- Condo Amenities:
- Visitor Parking
- Condo Fee:
- $435
- Condo Fee Includes:
- Common Area Maintenance, Insurance, Professional Management, Reserve Fund Contributions
- Pets Allowed:
- Yes
- Lot Features:
- Low Maintenance Landscape, Street Lighting
- Zoning:
- M-C1
- Roof:
- Asphalt Shingle
- Exterior:
- Wood Frame
- Floors:
- Carpet, Ceramic Tile, Hardwood
- Foundation:
- Poured Concrete
- Heating:
- Forced Air
- Cooling:
- None
- Amenities:
- Playground, Schools Nearby, Shopping Nearby, Street Lights
- Possession:
- 15 Days / Neg
- Days on Market:
- 3
Basic Info
Building Info
Neighborhood Info
Condo/Association Info
Lot / Land Info
Materials & Systems
Listing Info
Listing office: Homecare Realty Ltd.
Your Realtor® Team

Realty Aces
Justin Wiechnik
587-899-3773
justin@realtyaces.ca
Ryan Wood
403-828-4645
ryansells247@gmail.com
Damien Berg
403-575-5035
damien@realtyaces.ca
Related Properties
Mortgage Calculator
- Loan Term
- Interest Rate
-
- Loan Amount
- Annual Tax
- Ann. Insurance
* Amounts are estimates only. Final payment amounts may vary.
Listing to Go
Snap this QR to open this listing on your phone!

Apply Online
Contact
Grassroots Realty Group – Airdrie, Calgary & Surrounding Area
Suite # 717, 203-304 Main Street South
Airdrie, AB T4B 3C3
Certifications & Affiliations





Data is supplied by Pillar 9™ MLS® System. Pillar 9™ is the owner of the copyright in its MLS® System. Data is deemed reliable but is not guaranteed accurate by Pillar 9™. The trademarks MLS®, Multiple Listing Service® and the associated logos are owned by The Canadian Real Estate Association (CREA) and identify the quality of services provided by real estate professionals who are members of CREA. Used under license.
Copyright © 2025 Grassroots Realty Group Ltd. All rights reserved.
Real Estate Website Design by nine10 Incorporated

























