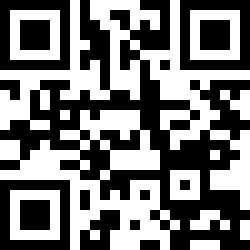Loading Listing...
- Loan Term
- Interest Rate
-
- Loan Amount
- Annual Tax
- Ann. Insurance
* Amounts are estimates only. Final payment amounts may vary.
Description
Welcome home to this beautifully updated and upgraded corner unit in the Waterford complex's most desirable location facing both downtown and west. When you enter, the spacious open concept living, dining room, and kitchen greets you as natural light floods in over the stone framed gas fireplace from the west facing windows. In the kitchen, you will find newer stainless steel appliances and a custom built pantry with ample storage and a coffee bar. At the far end, find your first of two balconies. This outdoor living space features a gas bbq connection and faces west to the river and quiet tree lined street. Find two bright bedrooms with large windows, including a master suite with a full four piece en-suite, skylight, multiple closets and a north facing balcony with sweeping downtown views. Newer high efficiency washer and dryer in suite, upgraded window coverings including premium blinds and screens on both balcony doors complete the unit. This complex also features a games room with slate pool table, gazebo, car wash, bike cages and courtyard. This unit includes a titled parking stall in the heated underground parkade with the possibility of renting two further parking spaces. Located steps from the Elbow River, Lindsay Park, Repsol Centre and the Erlton C-Train station.
Property details
- MLS® #
- A2213512
- Property Type:
- Residential
- Subtype:
- Apartment
- Subdivision:
- Erlton
- Price
- $424,900
- Sale/Lease:
- For Sale
- Size:
- 1,006 sq.ft.
- Bedrooms:
- 2
- Bathrooms:
- 2
- Year Built:
- 2003 (22 years old)
- Structure Type:
- Low Rise (2-4 stories)
- Building Style:
- Apartment-Single Level Unit
- Garage:
- No
- Parking:
- Parkade, Titled
- Fence:
- Basement:
- No
- Features:
- No Smoking Home
- Fireplaces:
- 1
- Inclusions:
- Window Coverings
- Appliances:
- Dishwasher, Dryer, Electric Stove, Microwave Hood Fan, Refrigerator, Washer
- Laundry:
- In Unit
- Exterior Features:
- Balcony
- Patio/Porch Features:
- Balcony(s)
- Nearby Amenities:
- Park, Playground, Pool
- Condo Type:
- Conventional Condo
- Condo Amenities:
- Car Wash, Elevator(s), Gazebo, Party Room, Storage
- Condo Fee:
- $687
- Condo Fee Includes:
- Caretaker, Common Area Maintenance, Heat, Insurance, Professional Management, Reserve Fund Contributions, Security Personnel, Sewer, Snow Removal, Water
- Pets Allowed:
- Yes
- Lot Features:
- Landscaped, Views
- Zoning:
- M-C2 d187
- Roof:
- Asphalt Shingle
- Exterior:
- Brick,Stone,Stucco,Wood Frame
- Floors:
- Slate
- Heating:
- Baseboard, Natural Gas
- Cooling:
- None
- Amenities:
- Park, Playground, Pool
- Possession:
- 60 Days / Neg
Basic Info
Building Info
Neighborhood Info
Condo/Association Info
Lot / Land Info
Materials & Systems
Listing Info
Listing office: Charles
Your Realtor® Team

Realty Aces
Justin Wiechnik
587-899-3773
justin@realtyaces.ca
Ryan Wood
403-828-4645
ryansells247@gmail.com
Damien Berg
403-575-5035
damien@realtyaces.ca
Related Properties
Mortgage Calculator
- Loan Term
- Interest Rate
-
- Loan Amount
- Annual Tax
- Ann. Insurance
* Amounts are estimates only. Final payment amounts may vary.
Listing to Go
Snap this QR to open this listing on your phone!

Apply Online
Contact
Grassroots Realty Group – Airdrie, Calgary & Surrounding Area
Suite # 717, 203-304 Main Street South
Airdrie, AB T4B 3C3
Certifications & Affiliations





Data is supplied by Pillar 9™ MLS® System. Pillar 9™ is the owner of the copyright in its MLS® System. Data is deemed reliable but is not guaranteed accurate by Pillar 9™. The trademarks MLS®, Multiple Listing Service® and the associated logos are owned by The Canadian Real Estate Association (CREA) and identify the quality of services provided by real estate professionals who are members of CREA. Used under license.
Copyright © 2025 Grassroots Realty Group Ltd. All rights reserved.
Real Estate Website Design by nine10 Incorporated































