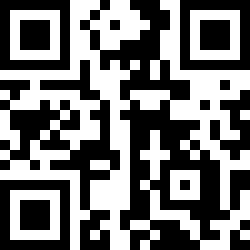Loading Listing...
- Loan Term
- Interest Rate
-
- Loan Amount
- Annual Tax
- Ann. Insurance
* Amounts are estimates only. Final payment amounts may vary.
Description
INVITING 2 STOREY TOWNHOUSE CONDO - 3 BEDROOMS - 1 BATH – 1,249 SQ. FT OF TOTAL LIVING SPACE – OFF STREET PARKING – NUMEROUS UPDATES. Welcome home. Awesome home for a working professional, a newly wed couple or young family. Main floor features a nice sized bedroom, a laundry room, an open floor plan with kitchen, eating area, living room and nice bright balcony. Upper floor has a fresh and inviting master bedroom with ample space including a large closet space, a second bedroom has a spacious walk-in closet, 4-piece bathroom and a storage room. Updates include fresh paint through out, new flooring in the bathroom-lino, new flooring in the kitchen-vinyl plank, renovated kitchen and more. Complex is well maintained and has a beautiful courtyard, outdoor parking. Location, Location and Location: 12 minutes to Downtown, 9 minutes to Mont Royal University, 15 minutes to The Alberta Children’s Hospital, Foothills Hospital and University of Calgary. Easy access to The Calgary Ring Road and Trans-Canada Highway. Schools, playgrounds, golfing, an aquatic center, The Bow River and The Glenmore Reservoir are close by too. Minutes to Signal Hill Centre and Westhills Towne Centre featuring: a movie theatre, a public library, a Superstore, a Safeway, a Rona, a Tim’s, a Best Buy, The Keg, numerous restaurants and many stores. Don’t miss this great condo!
Property details
- MLS® #
- A2213343
- Property Type:
- Residential
- Subtype:
- Row/Townhouse
- Subdivision:
- Glenbrook
- Price
- $344,999
- Sale/Lease:
- For Sale
- Size:
- 1,249 sq.ft.
- Bedrooms:
- 3
- Bathrooms:
- 1
- Year Built:
- 1977 (48 years old)
- Structure Type:
- Other
- Building Style:
- 2 Storey
- Garage:
- No
- Parking:
- Off Street, Stall
- Basement:
- No
- Features:
- Closet Organizers, See Remarks, Storage
- Inclusions:
- N/A
- Appliances:
- Dishwasher, Dryer, Range Hood, Refrigerator, Stove(s), Washer, Window Coverings
- Laundry:
- In Unit
- Exterior Features:
- Balcony, Courtyard, Lighting
- Patio/Porch Features:
- Balcony(s), See Remarks
- Nearby Amenities:
- Park, Playground, Schools Nearby, Shopping Nearby
- Condo Type:
- Conventional Condo
- Condo Amenities:
- Parking
- Condo Fee:
- $331
- Condo Fee Includes:
- Common Area Maintenance, Insurance, Professional Management, Reserve Fund Contributions
- Pets Allowed:
- Yes
- Lot Features:
- See Remarks
- Zoning:
- M-C1
- Roof:
- Asphalt Shingle
- Exterior:
- Stucco,Vinyl Siding,Wood Frame
- Floors:
- Carpet, Linoleum, Vinyl Plank
- Foundation:
- Poured Concrete
- Heating:
- Forced Air
- Cooling:
- None
- Amenities:
- Park, Playground, Schools Nearby, Shopping Nearby
- Possession:
- By Date Specified,Negotiable
- Days on Market:
- 51
Basic Info
Building Info
Neighborhood Info
Condo/Association Info
Lot / Land Info
Materials & Systems
Listing Info
Listing office: TREC The Real Estate Company
Your Realtor® Team

Realty Aces
Justin Wiechnik
587-899-3773
justin@realtyaces.ca
Ryan Wood
403-828-4645
ryansells247@gmail.com
Damien Berg
403-575-5035
damien@realtyaces.ca
Related Properties
Mortgage Calculator
- Loan Term
- Interest Rate
-
- Loan Amount
- Annual Tax
- Ann. Insurance
* Amounts are estimates only. Final payment amounts may vary.
Listing to Go
Snap this QR to open this listing on your phone!

Apply Online
Contact
Grassroots Realty Group – Airdrie, Calgary & Surrounding Area
Suite # 717, 203-304 Main Street South
Airdrie, AB T4B 3C3
Certifications & Affiliations





Data is supplied by Pillar 9™ MLS® System. Pillar 9™ is the owner of the copyright in its MLS® System. Data is deemed reliable but is not guaranteed accurate by Pillar 9™. The trademarks MLS®, Multiple Listing Service® and the associated logos are owned by The Canadian Real Estate Association (CREA) and identify the quality of services provided by real estate professionals who are members of CREA. Used under license.
Copyright © 2025 Grassroots Realty Group Ltd. All rights reserved.
Real Estate Website Design by nine10 Incorporated


















