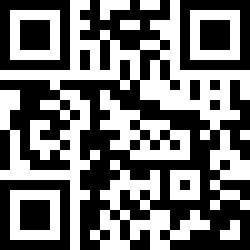Loading Listing...
- Loan Term
- Interest Rate
-
- Loan Amount
- Annual Tax
- Ann. Insurance
* Amounts are estimates only. Final payment amounts may vary.
Description
Welcome to Red Haus, where comfort meets convenience in the heart of Royal Oak. This well-designed third-floor condo offers over 870 sq. ft. of open-concept living, featuring two bedrooms, two full bathrooms, and a private balcony. Ideal for first-time buyers, downsizers, or investors alike. INSIDE THE SUITE: Spacious open layout with NEW LUXURY VINYL PLANK flooring throughout the living & dining rooms, with TILE in the kitchen. Freshly painted throughout! The upgraded kitchen has GRANITE countertops, STAINLESS STEEL appliances, and a functional breakfast bar. The Primary bedroom has a walk-through closet and a private 3-piece ensuite with an oversized shower. The second bedroom is located on the opposite side of the unit, making it ideal for guests or a home office. There’s a full 4-piece main bathroom and a convenient in-suite storage area with a full-sized washer & dryer set. The balcony is equipped with a natural gas line. INCLUDES one titled underground heated parking stall and an additional storage locker (approx. 4’x5’x5’). RED HAUS is self-managed with on-site staff. AMENITIES INCLUDE a central clubhouse with a FITNESS centre and social room for residents, a beautifully landscaped courtyard and walking paths. Close to Tuscany C-Train Station (3 km) and Rocky Ridge YMCA (2 km), with excellent access to transit with bus stops within 100 m. Don’t miss your chance to own in this vibrant, well-managed condo complex. Watch the VIRTUAL TOUR — then come take a closer look in person!
Property details
- MLS® #
- A2213329
- Property Type:
- Residential
- Subtype:
- Apartment
- Subdivision:
- Royal Oak
- Price
- $322,499
- Sale/Lease:
- For Sale
- Size:
- 814 sq.ft.
- Bedrooms:
- 2
- Bathrooms:
- 2
- Year Built:
- 2013 (12 years old)
- Structure Type:
- Low Rise (2-4 stories)
- Building Style:
- Apartment-Single Level Unit
- Garage:
- Yes
- Parking:
- Heated Garage, Parkade, Secured, Titled, Underground
- Fence:
- Basement:
- No
- Features:
- Breakfast Bar, Granite Counters, No Smoking Home
- Inclusions:
- Fobs/keys.
- Appliances:
- Dishwasher, Dryer, Electric Range, Microwave Hood Fan, Refrigerator, Washer, Window Coverings
- Laundry:
- In Unit
- Exterior Features:
- Balcony, BBQ gas line, Courtyard, Lighting
- Patio/Porch Features:
- Balcony(s)
- Nearby Amenities:
- Golf, Park, Playground, Pool, Schools Nearby, Shopping Nearby, Sidewalks, Street Lights, Walking/Bike Paths
- Condo Type:
- Conventional Condo
- Condo Amenities:
- Bicycle Storage, Clubhouse, Elevator(s), Fitness Center, Park, Party Room, Secured Parking, Storage, Visitor Parking
- Condo Fee:
- $515
- Condo Fee Includes:
- Amenities of HOA/Condo, Common Area Maintenance, Gas, Heat, Insurance, Interior Maintenance, Maintenance Grounds, Professional Management, Reserve Fund Contributions, Residential Manager, Snow Removal, Trash, Water
- Pets Allowed:
- Yes
- Zoning:
- M-C2
- Exterior:
- Concrete,Wood Frame
- Floors:
- Carpet, Tile, Vinyl Plank
- Heating:
- Baseboard
- Cooling:
- None
- Amenities:
- Golf, Park, Playground, Pool, Schools Nearby, Shopping Nearby, Sidewalks, Street Lights, Walking/Bike Paths
- Possession:
- Immediate
- Days on Market:
- 47
Basic Info
Building Info
Neighborhood Info
Condo/Association Info
Lot / Land Info
Materials & Systems
Listing Info
Listing office: Boswell Krieger Management & Realty Ltd.
Media & Video
Experience this property!
Virtual TourYour Realtor® Team

Realty Aces
Justin Wiechnik
587-899-3773
justin@realtyaces.ca
Ryan Wood
403-828-4645
ryansells247@gmail.com
Damien Berg
403-575-5035
damien@realtyaces.ca
Related Properties
Mortgage Calculator
- Loan Term
- Interest Rate
-
- Loan Amount
- Annual Tax
- Ann. Insurance
* Amounts are estimates only. Final payment amounts may vary.
Listing to Go
Snap this QR to open this listing on your phone!

Apply Online
Contact
Grassroots Realty Group – Airdrie, Calgary & Surrounding Area
Suite # 717, 203-304 Main Street South
Airdrie, AB T4B 3C3
Certifications & Affiliations





Data is supplied by Pillar 9™ MLS® System. Pillar 9™ is the owner of the copyright in its MLS® System. Data is deemed reliable but is not guaranteed accurate by Pillar 9™. The trademarks MLS®, Multiple Listing Service® and the associated logos are owned by The Canadian Real Estate Association (CREA) and identify the quality of services provided by real estate professionals who are members of CREA. Used under license.
Copyright © 2025 Grassroots Realty Group Ltd. All rights reserved.
Real Estate Website Design by nine10 Incorporated
























