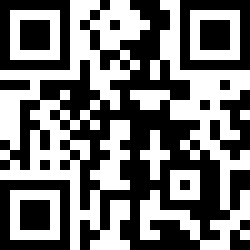Loading Listing...
- Loan Term
- Interest Rate
-
- Loan Amount
- Annual Tax
- Ann. Insurance
* Amounts are estimates only. Final payment amounts may vary.
Description
Nestled in the heart of Bridgeland, this 1797 sqft residence seamlessly blends modern updates with timeless architectural appeal! Thoughtfully upgraded over the past five years, the home boasts new countertops, refreshed flooring, and bathroom renovations, including a fully updated main-floor bathroom. Stepping into the heart of the home—the kitchen—one is greeted by a bright and airy space designed for both function and style. A central island serves as a natural gathering place. Stainless steel appliances complement the space, and a corner pantry provides ample storage for all culinary essentials. The open-concept layout ensures effortless flow into the adjacent eating nook, making everyday dining and socializing a delight. The living room features soaring vaulted ceilings, creating an expansive and inviting atmosphere. A cozy corner fireplace anchors the room, while direct access to the back deck enhances indoor-outdoor living opportunities. For those seeking additional living space, the upper loft provides a great secondary area with vaulted ceilings that elevate its grandeur. With an open design that overlooks the lower level, the loft is bathed in natural light, creating a bright and welcoming retreat. Whether utilized as a media room, home office, or relaxation zone, this exceptional space adapts effortlessly to a variety of lifestyles. The primary suite is a serene sanctuary, while a well-appointed 4-piece ensuite with in-floor heating provides privacy and comfort. The secondary bedroom, also featuring vaulted ceilings, continues the home’s theme of spaciousness and natural light, making it an inviting and comfortable retreat for family members or guests. Completing this space is in-suite laundry and a secondary bathroom with in-floor heating. With assigned parking for convenience, comfort and practicality are at the forefront of this exceptional property. With its spacious layout, quality updates, and inviting ambiance, it is truly a place to call home.
Property details
- MLS® #
- A2212675
- Property Type:
- Residential
- Subtype:
- Apartment
- Subdivision:
- Bridgeland/Riverside
- Price
- $429,900
- Sale/Lease:
- For Sale
- Size:
- 1,797 sq.ft.
- Bedrooms:
- 2
- Bathrooms:
- 2
- Year Built:
- 1998 (27 years old)
- Structure Type:
- Low Rise (2-4 stories)
- Building Style:
- Apartment-Multi Level Unit
- Garage:
- No
- Parking:
- Parkade
- Fence:
- Basement:
- No
- Features:
- High Ceilings, Kitchen Island, Open Floorplan, Vaulted Ceiling(s)
- Fireplaces:
- 1
- Inclusions:
- N/A
- Appliances:
- Dishwasher, Dryer, Oven, Refrigerator, Washer, Window Coverings
- Laundry:
- In Unit
- Exterior Features:
- Balcony
- Patio/Porch Features:
- Balcony(s)
- Nearby Amenities:
- Park, Playground, Schools Nearby, Shopping Nearby, Sidewalks, Walking/Bike Paths
- Condo Type:
- Conventional Condo
- Condo Amenities:
- Elevator(s), Parking
- Condo Fee:
- $900
- Condo Fee Includes:
- Common Area Maintenance, Heat, Insurance, Interior Maintenance, Maintenance Grounds, Professional Management, Reserve Fund Contributions, Sewer, Snow Removal, Trash, Water
- Pets Allowed:
- Yes
- Zoning:
- M-C2
- Exterior:
- Stucco,Wood Frame
- Floors:
- Tile, Vinyl Plank
- Heating:
- Baseboard
- Cooling:
- None
- Amenities:
- Park, Playground, Schools Nearby, Shopping Nearby, Sidewalks, Walking/Bike Paths
- Possession:
- Immediate,Negotiable
Basic Info
Building Info
Neighborhood Info
Condo/Association Info
Lot / Land Info
Materials & Systems
Listing Info
Listing office: RE/MAX First
Your Realtor® Team

Realty Aces
Justin Wiechnik
587-899-3773
justin@realtyaces.ca
Ryan Wood
403-828-4645
ryansells247@gmail.com
Damien Berg
403-575-5035
damien@realtyaces.ca
Related Properties
Mortgage Calculator
- Loan Term
- Interest Rate
-
- Loan Amount
- Annual Tax
- Ann. Insurance
* Amounts are estimates only. Final payment amounts may vary.
Listing to Go
Snap this QR to open this listing on your phone!

Apply Online
Contact
Grassroots Realty Group – Airdrie, Calgary & Surrounding Area
Suite # 717, 203-304 Main Street South
Airdrie, AB T4B 3C3
Certifications & Affiliations





Data is supplied by Pillar 9™ MLS® System. Pillar 9™ is the owner of the copyright in its MLS® System. Data is deemed reliable but is not guaranteed accurate by Pillar 9™. The trademarks MLS®, Multiple Listing Service® and the associated logos are owned by The Canadian Real Estate Association (CREA) and identify the quality of services provided by real estate professionals who are members of CREA. Used under license.
Copyright © 2025 Grassroots Realty Group Ltd. All rights reserved.
Real Estate Website Design by nine10 Incorporated

































