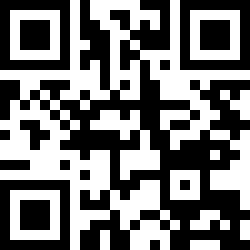Loading Listing...
- Loan Term
- Interest Rate
-
- Loan Amount
- Annual Tax
- Ann. Insurance
* Amounts are estimates only. Final payment amounts may vary.
Description
Perched high above the Springbank Valley with the Rocky Mountains as your unobstructed backdrop! This solid bungalow features an unbelievable indoor pool that has been featured on HGTV multiple times. Situated on a 3 acre lot with over 10,000SF of living space, indoor parking for 5 and an infinity & lap pool this property will be the hub for gatherings. Only 20 mins to DT Calgary and within 5 mins to world class schools, the ring road, and trendy westside amenities the location is unmatched. The chef’s kitchen features Miele, WOLF & Subzero appliances, exquisite custom cabinetry and a full butler pantry. Entertain guests in the formal dining room, or enjoy a meal in the cozy breakfast nook overlooking the Rockies. The infinity pool has his and her change rooms, sauna, waterslide & more with commercial heating & ventilation. The workout enthusiast will appreciate the gym with 360 degree views. The master boasts a spa like ensuite, dressing rooms, and fireplace. The walkout basement is home to a wine cellar, theatre, games area as well as bedrooms 4 and 5. Call for your private tour and information package. This is more than a home, it is a lifestyle.
Property details
- MLS® #
- A2212478
- Property Type:
- Residential
- Subtype:
- Detached
- Subdivision:
- Springbank
- Price
- $3,250,000
- Sale/Lease:
- For Sale
- Size:
- 7,657 sq.ft.
- Bedrooms:
- 5
- Bathrooms:
- 6 full / 1 half
- Year Built:
- 1996 (29 years old)
- Structure Type:
- House
- Building Style:
- Acreage with Residence, Bungalow
- Garage:
- Yes
- Parking:
- Driveway, Heated Garage, Oversized, Quad or More Attached
- Fence:
- Fenced
- Basement:
- Finished, Full
- Features:
- Bar, Bookcases, Breakfast Bar, Ceiling Fan(s), Chandelier, Double Vanity, French Door, High Ceilings, Kitchen Island, Recessed Lighting, Sauna, Soaking Tub, Vaulted Ceiling(s), Wet Bar
- Fireplaces:
- 3
- Inclusions:
- Hot Tub with Cover
- Appliances:
- Bar Fridge, Central Air Conditioner, Dishwasher, Dryer, Freezer, Garage Control(s), Garburator, Gas Range, Microwave, Oven-Built-In, Range Hood, Refrigerator, Washer, Window Coverings, Wine Refrigerator
- Laundry:
- Laundry Room, Main Level, Sink
- Exterior Features:
- Fire Pit, Garden, Private Yard
- Patio/Porch Features:
- Patio
- Nearby Amenities:
- Gated
- Nearest Town:
- Calgary
- Lot Size:
- 3.00 acres
- Lot Features:
- Back Yard, Landscaped, Native Plants, Private, Rectangular Lot, Rolling Slope, See Remarks, Views
- Water:
- Private
- Sewer:
- Septic Field, Septic Tank
- Utilities:
- Electricity Paid For, Heating Paid For, Phone Paid For, Water Paid For
- Zoning:
- R-CRD
- Roof:
- Concrete
- Exterior:
- Stone,Stucco,Wood Frame
- Floors:
- Carpet, Hardwood, Tile
- Foundation:
- Poured Concrete
- Heating:
- In Floor, Forced Air, Natural Gas
- Cooling:
- None
- Amenities:
- Gated
- Possession:
- Subject To Tenancy
- Days on Market:
- 1
Basic Info
Building Info
Neighborhood Info
Acreage/Farm Info
Lot / Land Info
Materials & Systems
Listing Info
Listing office: eXp Realty
Media & Video
Your Realtor® Team

Realty Aces
Justin Wiechnik
587-899-3773
justin@realtyaces.ca
Ryan Wood
403-828-4645
ryansells247@gmail.com
Damien Berg
403-575-5035
damien@realtyaces.ca
Related Properties
Mortgage Calculator
- Loan Term
- Interest Rate
-
- Loan Amount
- Annual Tax
- Ann. Insurance
* Amounts are estimates only. Final payment amounts may vary.
Listing to Go
Snap this QR to open this listing on your phone!

Apply Online
Contact
Grassroots Realty Group – Airdrie, Calgary & Surrounding Area
Suite # 717, 203-304 Main Street South
Airdrie, AB T4B 3C3
Certifications & Affiliations





Data is supplied by Pillar 9™ MLS® System. Pillar 9™ is the owner of the copyright in its MLS® System. Data is deemed reliable but is not guaranteed accurate by Pillar 9™. The trademarks MLS®, Multiple Listing Service® and the associated logos are owned by The Canadian Real Estate Association (CREA) and identify the quality of services provided by real estate professionals who are members of CREA. Used under license.
Copyright © 2025 Grassroots Realty Group Ltd. All rights reserved.
Real Estate Website Design by nine10 Incorporated

















































