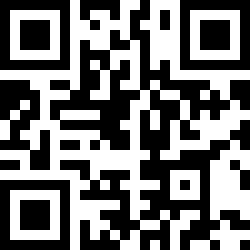Loading Listing...
- Loan Term
- Interest Rate
-
- Loan Amount
- Annual Tax
- Ann. Insurance
* Amounts are estimates only. Final payment amounts may vary.
Description
Welcome to 44 Del Monica Villas NE – A Rare Opportunity to own in the Coveted 50+ Community of Heritage Village of Monteray Park! This charming and beautifully maintained townhouse offers the perfect blend of comfort, convenience, and community living. Located in the peaceful and well-managed Heritage Village 55+ Complex, this home features 2 spacious bedrooms, 2 bathrooms (including a master ensuite), and a bright, open-concept living and dining area that’s ideal for both relaxing and entertaining. Enjoy single-level living plus the bonus of a basement with a thoughtfully designed floor plan featuring two main-floor bedrooms, main-floor laundry, and direct access to your attached garage. The bright and welcoming kitchen offers ample cabinet space and functionality in design. The living room and dining room areas feature an open concept layout and incredible vaulted ceilings offering exceptional natural light and space for entertaining. Step outside to your private deck area in the back or take a seat on your front porch, both perfect for morning coffee or evening chats with friends. The basement is also partially developed, has rough in for plumbing and has ample storage space along with a workshop or hobby room area, perfect to complete the development however you choose or keep as is! This home has been well maintained above and beyond the norm! Recent updates incude a new hot water heater within the last year, the poly-b has been removed and replaced with a superior PEX plumbing system upgrade, the main bathroom has had a shower conversion completed to allow for easier accessibility, and so much more! The complex is known for its strong sense of community (including regular resident events, activities, and get togethers at the clubhouse), maintenance free lifestyle living, and proximity to shopping, transit, and all essential amenities. Whether you're downsizing or simply seeking a quiet, low-maintenance lifestyle, this immaculate home is a must-see while you still have the chance as they do not come on the market often! Book your private showing today so you can start discovering the comfort and convenience of life at Heritage Village in Monteray Park tomorrow! This rare opportunity will not last long!
Property details
- MLS® #
- A2212208
- Property Type:
- Residential
- Subtype:
- Row/Townhouse
- Subdivision:
- Monterey Park
- Price
- $384,900
- Sale/Lease:
- For Sale
- Size:
- 919 sq.ft.
- Bedrooms:
- 2
- Bathrooms:
- 1 full / 1 half
- Year Built:
- 1994 (31 years old)
- Structure Type:
- Triplex
- Building Style:
- Bungalow
- Garage:
- Yes
- Parking:
- Driveway, Garage Door Opener, Garage Faces Front, Insulated, Single Garage Attached
- Basement:
- Full, Partially Finished
- Features:
- Bathroom Rough-in, Chandelier, No Animal Home, No Smoking Home, Open Floorplan, Recreation Facilities, Storage, Vaulted Ceiling(s), Vinyl Windows
- Inclusions:
- Storage items in basement and hide-a-bed couch in basement can be included along with the freezer.
- Appliances:
- Dishwasher, Dryer, Electric Range, Freezer, Garage Control(s), Garburator, Range Hood, Refrigerator, Washer, Window Coverings
- Laundry:
- In Unit, Main Level
- Exterior Features:
- Balcony, Private Entrance
- Patio/Porch Features:
- Balcony(s), Deck, Front Porch, Porch, Rear Porch, See Remarks
- Nearby Amenities:
- Clubhouse, Shopping Nearby, Sidewalks, Street Lights
- Condo Type:
- Bare Land Condo
- Condo Amenities:
- Clubhouse, Gazebo, Parking, Party Room, Recreation Room, Snow Removal, Trash, Visitor Parking
- Condo Fee:
- $520
- Condo Fee Includes:
- Amenities of HOA/Condo, Common Area Maintenance, Insurance, Maintenance Grounds, Parking, Professional Management, Reserve Fund Contributions, See Remarks, Snow Removal, Trash
- Pets Allowed:
- Yes
- Lot Size:
- 0.11 acres
- Lot Features:
- Backs on to Park/Green Space, Cul-De-Sac, Front Yard, Gazebo, Lawn, No Neighbours Behind
- Zoning:
- M-CG
- Roof:
- Asphalt Shingle
- Exterior:
- See Remarks,Vinyl Siding
- Floors:
- Laminate, Vinyl
- Foundation:
- Poured Concrete
- Heating:
- Forced Air
- Cooling:
- None
- Amenities:
- Clubhouse, Shopping Nearby, Sidewalks, Street Lights
- Possession:
- Negotiable,Other/See Remarks
- Days on Market:
- 6
Basic Info
Building Info
Neighborhood Info
Condo/Association Info
Lot / Land Info
Materials & Systems
Listing Info
Listing office: CIR Realty
Your Realtor® Team

Realty Aces
Justin Wiechnik
587-899-3773
justin@realtyaces.ca
Ryan Wood
403-828-4645
ryansells247@gmail.com
Damien Berg
403-575-5035
damien@realtyaces.ca
Related Properties
Mortgage Calculator
- Loan Term
- Interest Rate
-
- Loan Amount
- Annual Tax
- Ann. Insurance
* Amounts are estimates only. Final payment amounts may vary.
Listing to Go
Snap this QR to open this listing on your phone!

Apply Online
Contact
Grassroots Realty Group – Airdrie, Calgary & Surrounding Area
Suite # 717, 203-304 Main Street South
Airdrie, AB T4B 3C3
Certifications & Affiliations





Data is supplied by Pillar 9™ MLS® System. Pillar 9™ is the owner of the copyright in its MLS® System. Data is deemed reliable but is not guaranteed accurate by Pillar 9™. The trademarks MLS®, Multiple Listing Service® and the associated logos are owned by The Canadian Real Estate Association (CREA) and identify the quality of services provided by real estate professionals who are members of CREA. Used under license.
Copyright © 2025 Grassroots Realty Group Ltd. All rights reserved.
Real Estate Website Design by nine10 Incorporated




































