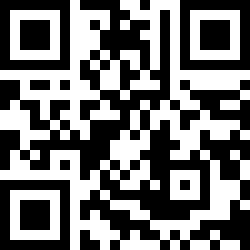Loading Listing...
- Loan Term
- Interest Rate
-
- Loan Amount
- Annual Tax
- Ann. Insurance
* Amounts are estimates only. Final payment amounts may vary.
Description
Experience Resort-Style Living at Westman Village at Mahogany Lake!
Welcome to Westman Village, where luxury meets lifestyle in Calgary’s premier lake community. This beautifully maintained 2-bedroom, 2-bathroom condo offers a quiet retreat on the fifth floor, boasting a southwest exposure that floods the space with natural light. Step into an open-concept layout featuring stylish vinyl plank flooring and numerous upgrades throughout. The modern kitchen is equipped with stainless steel appliances, quartz countertops, and plenty of cabinet space—perfect for both everyday cooking and entertaining. A large walk-in laundry room includes built-in shelving for added convenience. The spacious primary bedroom includes a double-sided walk-through closet and a private 3-piece ensuite. On the opposite side of the unit, you’ll find a well-sized second bedroom with easy access to the full main bathroom—ideal for guests or roommates. The central living room connects seamlessly to a generous balcony with stunning views of downtown Calgary and the mountains.
This home also includes two titled underground parking stalls in a heated parkade, complete with a car and dog wash, EV charging stations, bike storage, guest parking, 24-hour on-site security, and concierge service.
At Westman Village, everything you need is right at your doorstep—no need to step outside. Enjoy exclusive access to the Village Centre with its impressive list of amenities: an indoor pool, fitness centre, plant atrium, craft studio, tennis/basketball court, movie theatre, wine cellar, woodworking shop, golf simulator, games room, cooking classes, and a library.
When you do venture outdoors, you’ll find Mahogany Lake in your backyard, surrounded by boutique shops, fine dining, and everyday conveniences. With quick access to Stoney Trail, Deerfoot Trail, nearby grocery stores, and South Health Campus, this location truly has it all.
Property details
- MLS® #
- A2212108
- Property Type:
- Residential
- Subtype:
- Apartment
- Subdivision:
- Mahogany
- Price
- $599,000
- Sale/Lease:
- For Sale
- Size:
- 873 sq.ft.
- Bedrooms:
- 2
- Bathrooms:
- 2
- Year Built:
- 2018 (7 years old)
- Structure Type:
- High Rise (5+ stories)
- Building Style:
- Apartment-Single Level Unit
- Garage:
- Yes
- Parking:
- Enclosed, In Garage Electric Vehicle Charging Station(s), Parkade, Titled, Underground
- Fence:
- Basement:
- No
- Features:
- Open Floorplan, Quartz Counters
- Inclusions:
- NA
- Appliances:
- Dishwasher, Microwave, Oven, Refrigerator, Washer
- Laundry:
- In Unit
- Exterior Features:
- Courtyard, Playground, Tennis Court(s)
- Patio/Porch Features:
- Balcony(s)
- Nearby Amenities:
- Clubhouse, Fishing, Lake, Playground, Schools Nearby, Shopping Nearby, Tennis Court(s), Walking/Bike Paths
- Condo Type:
- Conventional Condo
- Condo Amenities:
- Bicycle Storage, Car Wash, Fitness Center, Gazebo, Parking, Party Room, Playground, Spa/Hot Tub, Visitor Parking
- Condo Fee:
- $791
- Condo Fee 2:
- $428
- Condo Fee Includes:
- Amenities of HOA/Condo, Professional Management, Reserve Fund Contributions, Security, Sewer, Snow Removal, Trash, Water
- Pets Allowed:
- Yes
- Zoning:
- DC
- Exterior:
- Composite Siding,Stone
- Floors:
- Vinyl Plank
- Heating:
- Forced Air, Natural Gas
- Cooling:
- Central Air
- Amenities:
- Clubhouse, Fishing, Lake, Playground, Schools Nearby, Shopping Nearby, Tennis Court(s), Walking/Bike Paths
- Possession:
- Negotiable
- Days on Market:
- 7
Basic Info
Building Info
Neighborhood Info
Condo/Association Info
Lot / Land Info
Materials & Systems
Listing Info
Listing office: Real Estate Professionals Inc.
Your Realtor® Team

Realty Aces
Justin Wiechnik
587-899-3773
justin@realtyaces.ca
Ryan Wood
403-828-4645
ryansells247@gmail.com
Damien Berg
403-575-5035
damien@realtyaces.ca
Related Properties
Mortgage Calculator
- Loan Term
- Interest Rate
-
- Loan Amount
- Annual Tax
- Ann. Insurance
* Amounts are estimates only. Final payment amounts may vary.
Listing to Go
Snap this QR to open this listing on your phone!

Apply Online
Contact
Grassroots Realty Group – Airdrie, Calgary & Surrounding Area
Suite # 717, 203-304 Main Street South
Airdrie, AB T4B 3C3
Certifications & Affiliations





Data is supplied by Pillar 9™ MLS® System. Pillar 9™ is the owner of the copyright in its MLS® System. Data is deemed reliable but is not guaranteed accurate by Pillar 9™. The trademarks MLS®, Multiple Listing Service® and the associated logos are owned by The Canadian Real Estate Association (CREA) and identify the quality of services provided by real estate professionals who are members of CREA. Used under license.
Copyright © 2025 Grassroots Realty Group Ltd. All rights reserved.
Real Estate Website Design by nine10 Incorporated































