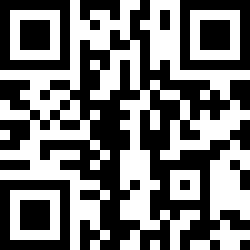Loading Listing...
- Loan Term
- Interest Rate
-
- Loan Amount
- Annual Tax
- Ann. Insurance
* Amounts are estimates only. Final payment amounts may vary.
Description
Recently renovated adult living (55+) at its finest! This stunning turnkey main floor unit features an open concept spacious living room with new high end vinyl plank flooring, large dining area, new blinds, and brand new AC. Walk into your dream kitchen with beautiful quartz countertops, stainless steel appliances, lots of cupboard space and LED lighting, all updated in 2022. The large primary easily accommodates a king bed and features a remodelled 4 piece ensuite and a generous walk-in closet. The large laundry area, contains beautiful new full size washer/dryer with ample storage. Step out to a beautifully enclosed porch with glass windows and screens to enjoy the morning sun and natural elements from the comfort of your unit. Numerous amenities in the condo include: bike storage, gym, library, games room, coffee room, crafts room, woodworking room, a paint room and an events space. Your new home is just steps from the elevator/north exit and around the corner from the library, mail room and gym. There are also (4) guest suites available for residents who would like to entertain friends and family. The Sierras complex has a transit stop out front, quick access to stoney trail and is walking distance to a public library, grocery stores, pharmacies and large retail/restaurant complex. Condo fees include your water, heat and electricity….what are you waiting for book your showing today!
Property details
- MLS® #
- A2211636
- Property Type:
- Residential
- Subtype:
- Apartment
- Subdivision:
- Signal Hill
- Price
- $455,000
- Sale/Lease:
- For Sale
- Size:
- 1,290 sq.ft.
- Bedrooms:
- 2
- Bathrooms:
- 2
- Year Built:
- 1995 (30 years old)
- Structure Type:
- Low Rise (2-4 stories)
- Building Style:
- Apartment-Single Level Unit
- Garage:
- No
- Parking:
- Parkade, Underground
- Fence:
- Basement:
- No
- Features:
- Breakfast Bar, No Smoking Home, Quartz Counters, Storage, Walk-In Closet(s)
- Inclusions:
- N/A
- Appliances:
- Dishwasher, Electric Range, Microwave Hood Fan, Refrigerator, Wall/Window Air Conditioner, Washer/Dryer, Window Coverings
- Laundry:
- In Unit
- Exterior Features:
- Balcony
- Patio/Porch Features:
- Balcony(s), Enclosed, Glass Enclosed
- Nearby Amenities:
- Park, Playground, Schools Nearby, Shopping Nearby, Sidewalks, Street Lights
- Condo Type:
- Conventional Condo
- Condo Amenities:
- Car Wash, Elevator(s), Fitness Center, Guest Suite, Parking, Party Room, Recreation Room, Storage, Visitor Parking, Workshop
- Condo Fee:
- $706
- Condo Fee Includes:
- Amenities of HOA/Condo, Common Area Maintenance, Electricity, Heat, Insurance, Maintenance Grounds, Parking, Professional Management, Sewer, Snow Removal, Trash, Water
- Pets Allowed:
- Yes
- Zoning:
- M-C2
- Exterior:
- Brick,Concrete,Stucco,Wood Frame
- Floors:
- Vinyl
- Heating:
- Baseboard
- Cooling:
- Wall Unit(s)
- Amenities:
- Park, Playground, Schools Nearby, Shopping Nearby, Sidewalks, Street Lights
- Possession:
- 60 Days / Neg,90 Days / Neg
- Days on Market:
- 1
Basic Info
Building Info
Neighborhood Info
Condo/Association Info
Lot / Land Info
Materials & Systems
Listing Info
Listing office: eXp Realty
Media & Video
Experience this property!
Virtual TourYour Realtor® Team

Realty Aces
Justin Wiechnik
587-899-3773
justin@realtyaces.ca
Ryan Wood
403-828-4645
ryansells247@gmail.com
Damien Berg
403-575-5035
damien@realtyaces.ca
Related Properties
Mortgage Calculator
- Loan Term
- Interest Rate
-
- Loan Amount
- Annual Tax
- Ann. Insurance
* Amounts are estimates only. Final payment amounts may vary.
Listing to Go
Snap this QR to open this listing on your phone!

Apply Online
Contact
Grassroots Realty Group – Airdrie, Calgary & Surrounding Area
Suite # 717, 203-304 Main Street South
Airdrie, AB T4B 3C3
Certifications & Affiliations





Data is supplied by Pillar 9™ MLS® System. Pillar 9™ is the owner of the copyright in its MLS® System. Data is deemed reliable but is not guaranteed accurate by Pillar 9™. The trademarks MLS®, Multiple Listing Service® and the associated logos are owned by The Canadian Real Estate Association (CREA) and identify the quality of services provided by real estate professionals who are members of CREA. Used under license.
Copyright © 2025 Grassroots Realty Group Ltd. All rights reserved.
Real Estate Website Design by nine10 Incorporated



































