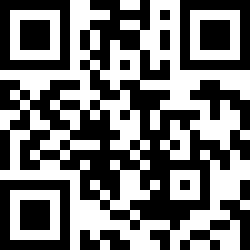Loading Listing...
- Loan Term
- Interest Rate
-
- Loan Amount
- Annual Tax
- Ann. Insurance
* Amounts are estimates only. Final payment amounts may vary.
Description
First-time homebuyer or tired of renting or you are looking for an investment property? This is your chance to own a modern, stylish, and energy-efficient home in the vibrant community of Redstone! Built in 2019, this 3-bedroom, 1.5-bath townhouse offers nearly 1189+ sq. ft. of functional living space, complete with central air conditioning for year-round comfort.
Step inside and be greeted by a spacious entryway, a walk-in pantry, and a sleek kitchen featuring stone countertops, stainless steel appliances, gas stove, and generous cabinetry. The open-concept main floor includes a dedicated dining area, a cozy living room, and a convenient half bath—perfect for entertaining.
Upstairs, you'll find three well-sized bedrooms and a full 4-piece bathroom—ideal for young families or roommates. The primary bedroom is thoughtfully positioned near the kids' rooms for peace of mind. Enjoy outdoor living on your large private balcony with a gas line for BBQ, perfect for summer evenings.
Additional features include a tankless hot water system to reduce utility costs, a single attached garage, plus a full driveway for second vehicle parking. Located just steps from the bus stop, and close to shopping, chai bar, grocery stores, and the future school—you’ll love the walkable convenience this community offers.
This is an ideal opportunity to step into homeownership in one of Calgary’s most sought-after and growing neighborhoods. Don’t miss out—call your favorite REALTOR® today to book your private showing!
Property details
- MLS® #
- A2211549
- Property Type:
- Residential
- Subtype:
- Row/Townhouse
- Subdivision:
- Redstone
- Price
- $399,990
- Sale/Lease:
- For Sale
- Size:
- 1,190 sq.ft.
- Bedrooms:
- 3
- Bathrooms:
- 1 full / 1 half
- Year Built:
- 2019 (6 years old)
- Structure Type:
- Four Plex
- Building Style:
- 2 and Half Storey
- Garage:
- Yes
- Parking:
- Single Garage Attached
- Basement:
- No
- Features:
- Granite Counters, High Ceilings
- Inclusions:
- N/A
- Appliances:
- Dishwasher, Garage Control(s), Gas Stove, Microwave, Refrigerator, Washer/Dryer Stacked, Window Coverings
- Laundry:
- Main Level
- Exterior Features:
- Balcony, BBQ gas line
- Patio/Porch Features:
- Balcony(s)
- Nearby Amenities:
- Park, Playground, Schools Nearby, Shopping Nearby
- Condo Type:
- Conventional Condo
- Condo Amenities:
- Other, Park, Playground
- Condo Fee:
- $368
- Condo Fee 2:
- $126
- Condo Fee Includes:
- Common Area Maintenance, Professional Management, Reserve Fund Contributions, Sewer, Snow Removal
- Pets Allowed:
- Yes
- Lot Features:
- Corner Lot
- Zoning:
- M-1
- Roof:
- Asphalt Shingle
- Exterior:
- Brick,Concrete,Mixed,Other
- Floors:
- Carpet
- Foundation:
- Poured Concrete
- Heating:
- Central, Natural Gas
- Cooling:
- None
- Amenities:
- Park, Playground, Schools Nearby, Shopping Nearby
- Possession:
- 60 Days / Neg,Negotiable
- Days on Market:
- 9
Basic Info
Building Info
Neighborhood Info
Condo/Association Info
Lot / Land Info
Materials & Systems
Listing Info
Listing office: eXp Realty
Media & Video
Your Realtor® Team

Realty Aces
Justin Wiechnik
587-899-3773
justin@realtyaces.ca
Ryan Wood
403-828-4645
ryansells247@gmail.com
Damien Berg
403-575-5035
damien@realtyaces.ca
Related Properties
Mortgage Calculator
- Loan Term
- Interest Rate
-
- Loan Amount
- Annual Tax
- Ann. Insurance
* Amounts are estimates only. Final payment amounts may vary.
Listing to Go
Snap this QR to open this listing on your phone!

Apply Online
Contact
Grassroots Realty Group – Airdrie, Calgary & Surrounding Area
Suite # 717, 203-304 Main Street South
Airdrie, AB T4B 3C3
Certifications & Affiliations





Data is supplied by Pillar 9™ MLS® System. Pillar 9™ is the owner of the copyright in its MLS® System. Data is deemed reliable but is not guaranteed accurate by Pillar 9™. The trademarks MLS®, Multiple Listing Service® and the associated logos are owned by The Canadian Real Estate Association (CREA) and identify the quality of services provided by real estate professionals who are members of CREA. Used under license.
Copyright © 2025 Grassroots Realty Group Ltd. All rights reserved.
Real Estate Website Design by nine10 Incorporated










































