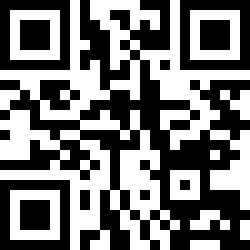Loading Listing...
- Loan Term
- Interest Rate
-
- Loan Amount
- Annual Tax
- Ann. Insurance
* Amounts are estimates only. Final payment amounts may vary.
Description
Come view this Beautiful 2 Mastersuite townhouse with a double Attached Garage is perfect for the young couple looking to get into the market. The mainfloor is an open concept floor plan which opens up onto a sunny, fenced front patio with BBQ outlet faces Large greenspace is one of the most prefect locations in the complex! It's a great place to entertain friends and family. A stylish layout with beautiful engineered Brazilian Cherry Hardwood Floors on the main floor, Stainless Steel Appliances, Natural gas Stove. Upstairs has 2 mastersuite bedrooms with wall in closets! The lower level has plenty of storage space or a work shop area that comes with Central Vac and washer & dryer included. Quiet location just steps to Tuscany Club, Parks, Ravine and shopping. Low condo Fees. Don't miss out on this modern and stylish townhouse in one of Calgary's most popular community of Tuscany
Property details
- MLS® #
- A2211284
- Property Type:
- Residential
- Subtype:
- Row/Townhouse
- Subdivision:
- Tuscany
- Price
- $499,900
- Sale/Lease:
- For Sale
- Size:
- 1,103 sq.ft.
- Bedrooms:
- 2
- Bathrooms:
- 2 full / 1 half
- Year Built:
- 2004 (21 years old)
- Structure Type:
- Five Plus
- Building Style:
- 2 Storey
- Garage:
- Yes
- Parking:
- Double Garage Attached
- Fence:
- Fenced
- Basement:
- Partial, Partially Finished
- Features:
- Central Vacuum, Kitchen Island, No Animal Home, No Smoking Home, Vinyl Windows
- Inclusions:
- N/A
- Appliances:
- Dishwasher, Dryer, Garage Control(s), Gas Stove, Microwave Hood Fan, Refrigerator, Washer, Window Coverings
- Laundry:
- In Basement
- Exterior Features:
- Balcony, Lighting, Private Yard
- Patio/Porch Features:
- Balcony(s)
- Nearby Amenities:
- Clubhouse, Playground, Schools Nearby, Shopping Nearby, Sidewalks, Street Lights
- Condo Type:
- Conventional Condo
- Condo Amenities:
- Trash, Visitor Parking
- Condo Fee:
- $260
- Condo Fee 2:
- $224
- Condo Fee Includes:
- Common Area Maintenance, Insurance, Professional Management, Reserve Fund Contributions
- Pets Allowed:
- Yes
- Lot Features:
- Backs on to Park/Green Space, Low Maintenance Landscape, Paved, Street Lighting, Views
- Zoning:
- M-C1
- Roof:
- Asphalt Shingle
- Exterior:
- Vinyl Siding,Wood Frame
- Floors:
- Carpet, Ceramic Tile, Hardwood
- Foundation:
- Poured Concrete
- Heating:
- Forced Air, Natural Gas
- Cooling:
- None
- Amenities:
- Clubhouse, Playground, Schools Nearby, Shopping Nearby, Sidewalks, Street Lights
- Possession:
- 90 Days / Neg
- Days on Market:
- 6
Basic Info
Building Info
Neighborhood Info
Condo/Association Info
Lot / Land Info
Materials & Systems
Listing Info
Listing office: Hope Street Real Estate Corp.
Your Realtor® Team

Realty Aces
Justin Wiechnik
587-899-3773
justin@realtyaces.ca
Ryan Wood
403-828-4645
ryansells247@gmail.com
Damien Berg
403-575-5035
damien@realtyaces.ca
Related Properties
Mortgage Calculator
- Loan Term
- Interest Rate
-
- Loan Amount
- Annual Tax
- Ann. Insurance
* Amounts are estimates only. Final payment amounts may vary.
Listing to Go
Snap this QR to open this listing on your phone!

Apply Online
Contact
Grassroots Realty Group – Airdrie, Calgary & Surrounding Area
Suite # 717, 203-304 Main Street South
Airdrie, AB T4B 3C3
Certifications & Affiliations





Data is supplied by Pillar 9™ MLS® System. Pillar 9™ is the owner of the copyright in its MLS® System. Data is deemed reliable but is not guaranteed accurate by Pillar 9™. The trademarks MLS®, Multiple Listing Service® and the associated logos are owned by The Canadian Real Estate Association (CREA) and identify the quality of services provided by real estate professionals who are members of CREA. Used under license.
Copyright © 2025 Grassroots Realty Group Ltd. All rights reserved.
Real Estate Website Design by nine10 Incorporated















































