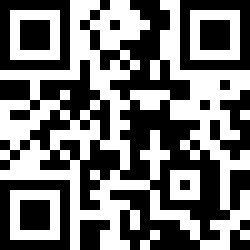Loading Listing...
- Loan Term
- Interest Rate
-
- Loan Amount
- Annual Tax
- Ann. Insurance
* Amounts are estimates only. Final payment amounts may vary.
Description
Welcome to Your Dream Home in Ravenswood, Airdrie!
Nestled in the heart of the highly desirable Ravenswood community, this stunning detached home offers the perfect blend of modern elegance and everyday functionality. Boasting an impressive 3,429 sq ft of total living space, this residence is ideal for families seeking comfort, space, and style—all in one.
Step inside and be greeted by an inviting open-concept layout enhanced by soaring high ceilings that create a bright and airy ambiance throughout the main floor. The expansive living area is perfect for entertaining or relaxing, with large windows flooding the space with natural light and a cozy focal-point fireplace adding warmth and charm.
At the heart of the home lies a beautifully designed kitchen, featuring sleek countertops, ample cabinetry, a large central island, and top-of-the-line appliances—perfect for the home chef or hosting dinner parties with ease. Adjacent to the kitchen is a spacious dining area that flows seamlessly to the living room, making it an ideal space for family gatherings or weekend brunches.
Upstairs, you’ll find three generously sized bedrooms, including a luxurious primary suite complete with a spa-inspired ensuite bathroom featuring a soaking tub, a glass-enclosed shower, and dual vanities. The additional two bedrooms offer plenty of space for family members, guests, or even a home office, and are serviced by a full main bathroom.
The home also includes a convenient main floor powder room, a large laundry area, and an expansive basement that’s ready for your personal touch—whether you’re dreaming of a home theater, fitness studio, or games room, the possibilities are endless.
Outside, enjoy the beautifully landscaped yard and patio space—perfect for summer BBQs, kids playtime, or simply unwinding after a long day.
Located in Ravenswood, one of Airdrie’s most family-friendly and sought-after communities, you’ll enjoy easy access to parks, schools, shopping, and commuter routes while being just minutes from local amenities.
Property Highlights:
3 Bedrooms | 2.5 Bathrooms
3,429 SqFt of Total Living Space
Open Concept Main Floor
High Ceilings & Abundant Natural Light
Modern Kitchen with Island & Premium Appliances
Spacious Primary Suite with Luxurious Ensuite
Landscaped Yard with Outdoor Living Potential
Prime Location in Ravenswood, Airdrie
This is more than a home—it’s a lifestyle. Come see what makes this property truly special
Property details
- MLS® #
- A2208127
- Property Type:
- Residential
- Subtype:
- Detached
- Subdivision:
- Ravenswood
- Price
- $760,000
- Sale/Lease:
- For Sale
- Size:
- 2,404 sq.ft.
- Bedrooms:
- 3
- Bathrooms:
- 2 full / 1 half
- Year Built:
- 2020 (5 years old)
- Structure Type:
- House
- Building Style:
- 2 Storey
- Garage:
- Yes
- Parking:
- Double Garage Attached
- Fence:
- Fenced
- Basement:
- Full, Unfinished
- Features:
- High Ceilings, Kitchen Island, No Smoking Home, Pantry, Sump Pump(s)
- Fireplaces:
- 1
- Inclusions:
- Dishwasher, Garage Opener, Microwave , Refrigerator, Electric oven, Electric Stove, Garage Control(s), Microwave Hood Fan and Washer/Dryer.
- Appliances:
- Dishwasher, Electric Oven, Electric Stove, Microwave, Microwave Hood Fan, Refrigerator, Washer/Dryer
- Laundry:
- Upper Level
- Exterior Features:
- BBQ gas line, Private Entrance
- Patio/Porch Features:
- Deck
- Nearby Amenities:
- Park, Playground, Pool, Schools Nearby, Shopping Nearby, Sidewalks, Street Lights
- Lot Size:
- 0.11 acres
- Lot Features:
- Back Yard, Lawn
- Zoning:
- R1
- Roof:
- Asphalt Shingle
- Exterior:
- Stone,Vinyl Siding,Wood Frame
- Floors:
- Carpet, Ceramic Tile, Laminate
- Foundation:
- Poured Concrete
- Heating:
- Fireplace(s), Forced Air, Natural Gas
- Cooling:
- Central Air
- Amenities:
- Park, Playground, Pool, Schools Nearby, Shopping Nearby, Sidewalks, Street Lights
- Possession:
- 30 Days / Neg,45 days / Neg
- Days on Market:
- 6
Basic Info
Building Info
Neighborhood Info
Lot / Land Info
Materials & Systems
Listing Info
Listing office: eXp Realty
Your Realtor® Team

Realty Aces
Justin Wiechnik
587-899-3773
justin@realtyaces.ca
Ryan Wood
403-828-4645
ryansells247@gmail.com
Damien Berg
403-575-5035
damien@realtyaces.ca
Related Properties
Mortgage Calculator
- Loan Term
- Interest Rate
-
- Loan Amount
- Annual Tax
- Ann. Insurance
* Amounts are estimates only. Final payment amounts may vary.
Listing to Go
Snap this QR to open this listing on your phone!

Apply Online
Contact
Grassroots Realty Group – Airdrie, Calgary & Surrounding Area
Suite # 717, 203-304 Main Street South
Airdrie, AB T4B 3C3
Certifications & Affiliations





Data is supplied by Pillar 9™ MLS® System. Pillar 9™ is the owner of the copyright in its MLS® System. Data is deemed reliable but is not guaranteed accurate by Pillar 9™. The trademarks MLS®, Multiple Listing Service® and the associated logos are owned by The Canadian Real Estate Association (CREA) and identify the quality of services provided by real estate professionals who are members of CREA. Used under license.
Copyright © 2025 Grassroots Realty Group Ltd. All rights reserved.
Real Estate Website Design by nine10 Incorporated
















































