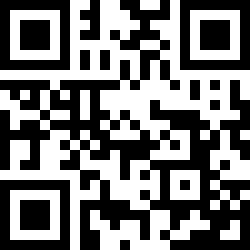Loading Listing...
- Loan Term
- Interest Rate
-
- Loan Amount
- Annual Tax
- Ann. Insurance
* Amounts are estimates only. Final payment amounts may vary.
Description
HOUSE BEING SOLD "AS IS WHERE IS" , land value. Located in mature community of Highland park, this corner lot is zoned as M-H1, multi-residential with main floor commercial development, allowing up to a maximum of 8 stories( 26 m) in height, and would offer stunning views, including of downtown. This location is considered a traffic collector/corner lot ( TRC/CRL) in City property details, and is next to location of future GREEN LINE LRT. Multiple buses including bus to AIRPORT are close by. Strategically located to local landmarks, shopping, schools, playgrounds, restaurants, and more residential and commercial amenities, as well as easy access to City downtown core. INVESTORS/BUILDERS/DEVELOPERS, don't miss out on this fantastic opportunity. ( Neighboring property at 4019, could be available for land assembly, 50' x 120' M-H1 creating 110 x 120 foot lot. Asking price 1.25 million)
Property details
- MLS® #
- A2208101
- Property Type:
- Residential
- Subtype:
- Detached
- Subdivision:
- Highland Park
- Price
- $1,499,888
- Sale/Lease:
- For Sale
- Size:
- 1,228 sq.ft.
- Bedrooms:
- 3
- Bathrooms:
- 3 full / 1 half
- Year Built:
- 1910 (115 years old)
- Structure Type:
- House
- Building Style:
- Bungalow
- Garage:
- Yes
- Parking:
- Double Garage Detached, Oversized, Parking Pad
- Fence:
- Partial
- Basement:
- Full, Suite, Walk-Out To Grade
- Features:
- See Remarks
- Fireplaces:
- 1
- Inclusions:
- N/A
- Appliances:
- See Remarks
- Laundry:
- See Remarks
- Exterior Features:
- Balcony, Playground
- Patio/Porch Features:
- Balcony(s)
- Nearby Amenities:
- Other, Playground, Schools Nearby, Shopping Nearby, Sidewalks, Street Lights
- Lot Size:
- 0.16 acres
- Lot Features:
- Back Lane, Corner Lot, Front Yard, Many Trees, Rectangular Lot, Sloped
- Zoning:
- M-H1
- Roof:
- Asphalt Shingle
- Exterior:
- Stucco,Wood Frame,Wood Siding
- Floors:
- Carpet, Linoleum
- Foundation:
- Poured Concrete
- Heating:
- Forced Air, Natural Gas
- Cooling:
- None
- Amenities:
- Other, Playground, Schools Nearby, Shopping Nearby, Sidewalks, Street Lights
- Possession:
- Immediate,Negotiable
- Days on Market:
- 85
Basic Info
Building Info
Neighborhood Info
Lot / Land Info
Materials & Systems
Listing Info
Listing office: Royal LePage Benchmark
Your Realtor® Team

Realty Aces
Justin Wiechnik
587-899-3773
justin@realtyaces.ca
Ryan Wood
403-828-4645
ryansells247@gmail.com
Damien Berg
403-575-5035
damien@realtyaces.ca
Related Properties
Mortgage Calculator
- Loan Term
- Interest Rate
-
- Loan Amount
- Annual Tax
- Ann. Insurance
* Amounts are estimates only. Final payment amounts may vary.
Listing to Go
Snap this QR to open this listing on your phone!

Apply Online
Contact
Grassroots Realty Group – Airdrie, Calgary & Surrounding Area
Suite # 717, 203-304 Main Street South
Airdrie, AB T4B 3C3
Certifications & Affiliations





Data is supplied by Pillar 9™ MLS® System. Pillar 9™ is the owner of the copyright in its MLS® System. Data is deemed reliable but is not guaranteed accurate by Pillar 9™. The trademarks MLS®, Multiple Listing Service® and the associated logos are owned by The Canadian Real Estate Association (CREA) and identify the quality of services provided by real estate professionals who are members of CREA. Used under license.
Copyright © 2025 Grassroots Realty Group Ltd. All rights reserved.
Real Estate Website Design by nine10 Incorporated
















