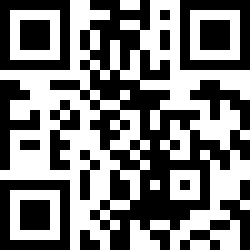Loading Listing...
- Loan Term
- Interest Rate
-
- Loan Amount
- Annual Tax
- Ann. Insurance
* Amounts are estimates only. Final payment amounts may vary.
Description
** OPEN HOUSE at Greystone Showhome - 498 River Ave, Cochrane - June 20th 3-5pm, June 21st 1-4pm, and June 22nd 12-4pm ** The Landon by Rohit Communities is a stunning duplex with a double front garage and over 1,600 sq. ft. of developed space. The main floor boasts a beautiful kitchen with a large quartz island, perfect for entertaining, along with an open-concept living and dining area that creates an inviting atmosphere for gatherings or family nights. Upstairs, you'll find three bedrooms, a loft, laundry, and two full baths. The unfinished WALK OUT basement offers excellent potential for future development. Front and back landscaping is included. Photos are representative, and interior colors may vary.
Property details
- MLS® #
- A2206895
- Property Type:
- Residential
- Subtype:
- Semi Detached (Half Duplex)
- Subdivision:
- Greystone
- Price
- $544,000
- Sale/Lease:
- For Sale
- Size:
- 1,624 sq.ft.
- Bedrooms:
- 3
- Bathrooms:
- 2
- Year Built:
- 2025 (0 years old)
- New Construction:
- Yes
- Structure Type:
- Duplex
- Building Style:
- 2 Storey, Attached-Side by Side
- Garage:
- Yes
- Parking:
- Double Garage Attached
- Basement:
- Full, Unfinished, Walk-Out To Grade
- Features:
- High Ceilings, No Animal Home, No Smoking Home, Open Floorplan, Pantry, Recessed Lighting, Walk-In Closet(s)
- Inclusions:
- None
- Appliances:
- Dishwasher, Dryer, Electric Stove, Microwave Hood Fan, Refrigerator, Washer
- Laundry:
- Upper Level
- Exterior Features:
- Other
- Patio/Porch Features:
- Front Porch
- Nearby Amenities:
- Playground, Schools Nearby, Shopping Nearby, Sidewalks, Street Lights, Walking/Bike Paths
- Lot Size:
- 0.07 acres
- Lot Features:
- Back Lane, Back Yard, Low Maintenance Landscape
- Zoning:
- TBC
- Roof:
- Asphalt
- Exterior:
- Stucco,Wood Frame
- Floors:
- Carpet, Tile, Vinyl Plank
- Foundation:
- Poured Concrete
- Heating:
- Forced Air
- Cooling:
- None
- Amenities:
- Playground, Schools Nearby, Shopping Nearby, Sidewalks, Street Lights, Walking/Bike Paths
- Possession:
- Upon Completion
- Days on Market:
- 84
Basic Info
Building Info
Neighborhood Info
Lot / Land Info
Materials & Systems
Listing Info
Listing office: eXp Realty
Your Realtor® Team

Realty Aces
Justin Wiechnik
587-899-3773
justin@realtyaces.ca
Ryan Wood
403-828-4645
ryansells247@gmail.com
Damien Berg
403-575-5035
damien@realtyaces.ca
Related Properties
Mortgage Calculator
- Loan Term
- Interest Rate
-
- Loan Amount
- Annual Tax
- Ann. Insurance
* Amounts are estimates only. Final payment amounts may vary.
Listing to Go
Snap this QR to open this listing on your phone!

Apply Online
Contact
Grassroots Realty Group – Airdrie, Calgary & Surrounding Area
Suite # 717, 203-304 Main Street South
Airdrie, AB T4B 3C3
Certifications & Affiliations





Data is supplied by Pillar 9™ MLS® System. Pillar 9™ is the owner of the copyright in its MLS® System. Data is deemed reliable but is not guaranteed accurate by Pillar 9™. The trademarks MLS®, Multiple Listing Service® and the associated logos are owned by The Canadian Real Estate Association (CREA) and identify the quality of services provided by real estate professionals who are members of CREA. Used under license.
Copyright © 2025 Grassroots Realty Group Ltd. All rights reserved.
Real Estate Website Design by nine10 Incorporated














