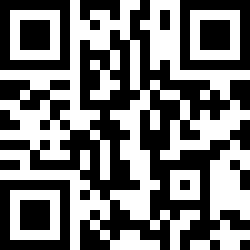Loading Listing...
- Loan Term
- Interest Rate
-
- Loan Amount
- Annual Tax
- Ann. Insurance
* Amounts are estimates only. Final payment amounts may vary.
Description
$10,000 PRICE REDUCED FOR QUICK SALE . Welcome to this stunning three-storey townhouse in the highly sought-after community of South Point in Airdrie!
This townhouse is The Elda model by Vesta properties (1306 SQ FT - builder measurement) featuring three bedrooms and 2.5 washrooms.
As you step into the lower level, you'll find a convenient entrance and a spacious tandem double attached garage, perfect for parking your vehicles and storing your gear. Originally the garage was tandem two car garage but the seller has made a play room for his kids in the half of the garage. It can be reversed to original if the buyer wants.
On the main floor, you'll find a beautiful kitchen equipped with stainless steel appliances, quarts countertops and an island with decent pantry and a convenient eating area. The seller bought the brand new induction stove present in the kitchen just one month before. The adjacent dining area flows nicely into a spacious living room, a cozy balcony where you can enjoy your morning coffee or evening relaxation. A half washroom completes this floor.
The upper level features three comfortable bedrooms, including master bedroom with a 4-piece ensuite and a spacious walk-in closet. Two additional bedrooms with their own spacious closets share a convenient 4-piece washroom and there's also a laundry on this level.
This fantastic townhouse is located in a prime spot, just a 2-minute walk to the public school K-9 . South Point is a fantastic community, offering easy access to shopping, restaurants, and entertainment options. You'll also enjoy the beautiful parks, playgrounds, and walking trails, making it perfect for families and outdoor enthusiasts. Plus, with its proximity to the highway, you're just a 15-minute drive from Calgary.
Property details
- MLS® #
- A2206061
- Property Type:
- Residential
- Subtype:
- Row/Townhouse
- Subdivision:
- South Point
- Price
- $439,900
- Sale/Lease:
- For Sale
- Size:
- 1,251 sq.ft.
- Bedrooms:
- 3
- Bathrooms:
- 2 full / 1 half
- Year Built:
- 2020 (5 years old)
- Structure Type:
- Four Plex
- Building Style:
- 3 (or more) Storey
- Garage:
- Yes
- Parking:
- Double Garage Attached
- Basement:
- No
- Features:
- Double Vanity, Granite Counters, Kitchen Island, Open Floorplan, Walk-In Closet(s)
- Inclusions:
- None
- Appliances:
- Dishwasher, Dryer, Electric Stove, Garage Control(s), Microwave Hood Fan, Washer
- Laundry:
- In Unit
- Exterior Features:
- Balcony, Courtyard
- Patio/Porch Features:
- Balcony(s)
- Nearby Amenities:
- Park, Playground, Schools Nearby, Shopping Nearby, Sidewalks, Walking/Bike Paths
- Condo Type:
- Conventional Condo
- Condo Amenities:
- Park, Picnic Area
- Condo Fee:
- $240
- Condo Fee Includes:
- Amenities of HOA/Condo, Common Area Maintenance, Insurance, Maintenance Grounds, Professional Management, Reserve Fund Contributions, Snow Removal, Trash
- Pets Allowed:
- Yes
- Lot Size:
- 0.04 acres
- Lot Features:
- Landscaped, No Neighbours Behind
- Zoning:
- R3
- Roof:
- Asphalt Shingle
- Exterior:
- Wood Frame
- Floors:
- Carpet, Laminate
- Foundation:
- Poured Concrete
- Heating:
- Forced Air
- Cooling:
- None
- Amenities:
- Park, Playground, Schools Nearby, Shopping Nearby, Sidewalks, Walking/Bike Paths
- Possession:
- 30 Days / Neg
- Days on Market:
- 24
Basic Info
Building Info
Neighborhood Info
Condo/Association Info
Lot / Land Info
Materials & Systems
Listing Info
Listing office: RE/MAX House of Real Estate
Your Realtor® Team

Realty Aces
Justin Wiechnik
587-899-3773
justin@realtyaces.ca
Ryan Wood
403-828-4645
ryansells247@gmail.com
Damien Berg
403-575-5035
damien@realtyaces.ca
Related Properties
Mortgage Calculator
- Loan Term
- Interest Rate
-
- Loan Amount
- Annual Tax
- Ann. Insurance
* Amounts are estimates only. Final payment amounts may vary.
Listing to Go
Snap this QR to open this listing on your phone!

Apply Online
Contact
Grassroots Realty Group – Airdrie, Calgary & Surrounding Area
Suite # 717, 203-304 Main Street South
Airdrie, AB T4B 3C3
Certifications & Affiliations





Data is supplied by Pillar 9™ MLS® System. Pillar 9™ is the owner of the copyright in its MLS® System. Data is deemed reliable but is not guaranteed accurate by Pillar 9™. The trademarks MLS®, Multiple Listing Service® and the associated logos are owned by The Canadian Real Estate Association (CREA) and identify the quality of services provided by real estate professionals who are members of CREA. Used under license.
Copyright © 2025 Grassroots Realty Group Ltd. All rights reserved.
Real Estate Website Design by nine10 Incorporated

































