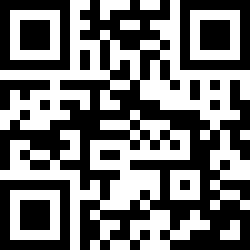Loading Listing...
- Loan Term
- Interest Rate
-
- Loan Amount
- Annual Tax
- Ann. Insurance
* Amounts are estimates only. Final payment amounts may vary.
Description
Luxury Inner-City Bungalow in One of Calgary’s Most Prestigious NW Neighbourhoods
A rare find, this recently built inner-city BUNGALOW with a TRIPLE-CAR GARAGE offers over 4,100 sq. ft. of meticulously designed living space. Situated in one of Calgary’s most sought-after NW communities, this home combines modern luxury with thoughtful functionality.
The sprawling main floor is bathed in natural light, thanks to soaring 11-foot ceilings and oversized windows adorned with designer blinds. Step inside and be captivated by the stunning two-way fireplace, floating crystal light fixtures, and exquisite custom hardware and finishes.
The open-concept kitchen is a chef’s dream, equipped with high-end appliances, two dishwashers, a double wall oven, and striking Australian granite countertops and backsplash.
The primary suite is a true retreat, featuring a spa-like ensuite with a stunning vessel bathtub, an oversized walk-in shower, and a custom-built walk-in closet. A unique built-in carrier elevator conveniently sends laundry directly to the lower-level laundry room.
Step outside into the fully landscaped backyard, where you’ll find aggregate walkways, a patio, an exterior fireplace, and a built-in BBQ—perfect for year-round entertaining.
The lower level offers three additional bedrooms (or an optional den), a spacious recreation room with a wet bar, and ample storage. Additional highlights include: Control4 home automation with programmable lighting and remote operation. Triple-car garage for ultimate convenience. Thoughtfully designed mudroom entry for seamless indoor-outdoor living.This one-of-a-kind luxury bungalow is a must-see. Book your private showing today!
Property details
- MLS® #
- A2205731
- Property Type:
- Residential
- Subtype:
- Detached
- Subdivision:
- Hounsfield Heights/Briar Hill
- Price
- $1,999,000
- Sale/Lease:
- For Sale
- Size:
- 2,125 sq.ft.
- Bedrooms:
- 3
- Bathrooms:
- 2 full / 1 half
- Year Built:
- 2017 (8 years old)
- Structure Type:
- House
- Building Style:
- Bungalow
- Garage:
- Yes
- Parking:
- Parking Pad, Triple Garage Detached
- Fence:
- Fenced
- Basement:
- Finished, Full
- Features:
- Bar, Breakfast Bar, Built-in Features, Chandelier, Double Vanity, Granite Counters, High Ceilings, Kitchen Island, No Animal Home, No Smoking Home, Open Floorplan, Pantry, Recessed Lighting, Soaking Tub, Vinyl Windows, Walk-In Closet(s), Wet Bar, Wired for Sound
- Fireplaces:
- 3
- Inclusions:
- Control 4 system, alarm hardware, ALL tv's and brackets,
- Appliances:
- Bar Fridge, Central Air Conditioner, Dishwasher, Double Oven, Dryer, Garage Control(s), Gas Cooktop, Range Hood, Refrigerator, Washer, Window Coverings
- Laundry:
- In Basement
- Exterior Features:
- BBQ gas line, Built-in Barbecue
- Patio/Porch Features:
- Patio
- Nearby Amenities:
- Schools Nearby, Shopping Nearby
- Lot Size:
- 0.16 acres
- Lot Features:
- Back Lane, Back Yard, Landscaped, Rectangular Lot
- Zoning:
- R-CG
- Roof:
- Asphalt Shingle
- Exterior:
- Stone,Stucco,Wood Frame
- Floors:
- Ceramic Tile, Hardwood
- Foundation:
- Poured Concrete
- Heating:
- In Floor, Forced Air
- Cooling:
- Central Air
- Amenities:
- Schools Nearby, Shopping Nearby
- Possession:
- 90 Days / Neg
- Days on Market:
- 46
Basic Info
Building Info
Neighborhood Info
Lot / Land Info
Materials & Systems
Listing Info
Listing office: RE/MAX House of Real Estate
Media & Video
Experience this property!
Virtual TourYour Realtor® Team

Realty Aces
Justin Wiechnik
587-899-3773
justin@realtyaces.ca
Ryan Wood
403-828-4645
ryansells247@gmail.com
Damien Berg
403-575-5035
damien@realtyaces.ca
Related Properties
Mortgage Calculator
- Loan Term
- Interest Rate
-
- Loan Amount
- Annual Tax
- Ann. Insurance
* Amounts are estimates only. Final payment amounts may vary.
Listing to Go
Snap this QR to open this listing on your phone!

Apply Online
Contact
Grassroots Realty Group – Airdrie, Calgary & Surrounding Area
Suite # 717, 203-304 Main Street South
Airdrie, AB T4B 3C3
Certifications & Affiliations





Data is supplied by Pillar 9™ MLS® System. Pillar 9™ is the owner of the copyright in its MLS® System. Data is deemed reliable but is not guaranteed accurate by Pillar 9™. The trademarks MLS®, Multiple Listing Service® and the associated logos are owned by The Canadian Real Estate Association (CREA) and identify the quality of services provided by real estate professionals who are members of CREA. Used under license.
Copyright © 2025 Grassroots Realty Group Ltd. All rights reserved.
Real Estate Website Design by nine10 Incorporated

















































