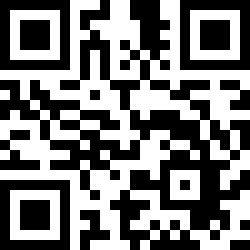Loading Listing...
- Loan Term
- Interest Rate
-
- Loan Amount
- Annual Tax
- Ann. Insurance
* Amounts are estimates only. Final payment amounts may vary.
Description
Welcome to 1402 Crescent Rd NW, a rare gem on a prime corner lot with desirable RC-G zoning in the vibrant, walkable community of Rosedale. This 1,222 sq.ft. raised bungalow offers endless potential with 5 bedrooms (3 up, 2 down), 2.5 bathrooms, a fully developed basement with large windows, and an oversized single attached garage (potential for walkout conversion, subject to city approval). Enjoy the mountain views from the west-facing 3-season sunroom, refinish the hardwood floors to your taste, and take advantage of 3–4 off-street parking spaces. Ideally located near schools, transit (including LRT), SAIT, University of Calgary, Foothills Hospital, Downtown, and Kensington’s shops and restaurants, this property is perfect for renovation, new construction, or multi-family development. Don’t miss this hilltop treasure—schedule your viewing today!
Property details
- MLS® #
- A2205674
- Property Type:
- Residential
- Subtype:
- Detached
- Subdivision:
- Rosedale
- Price
- $849,999
- Sale/Lease:
- For Sale
- Size:
- 1,222 sq.ft.
- Bedrooms:
- 5
- Bathrooms:
- 2 full / 1 half
- Year Built:
- 1947 (78 years old)
- Structure Type:
- House
- Building Style:
- Bungalow
- Garage:
- Yes
- Parking:
- On Street, Single Garage Attached
- Fence:
- Fenced
- Basement:
- Finished, Full
- Features:
- Ceiling Fan(s), Jetted Tub
- Inclusions:
- N/A
- Appliances:
- Dishwasher, Electric Range, Refrigerator, Washer/Dryer Stacked
- Laundry:
- In Kitchen
- Exterior Features:
- Balcony
- Patio/Porch Features:
- Balcony(s), Enclosed
- Nearby Amenities:
- Other, Playground, Schools Nearby, Shopping Nearby
- Lot Size:
- 0.11 acres
- Lot Features:
- Back Lane, Corner Lot, Landscaped, Paved
- Zoning:
- R-CG
- Roof:
- Asphalt
- Exterior:
- Brick,Vinyl Siding,Wood Frame
- Floors:
- Hardwood, Laminate
- Foundation:
- Poured Concrete
- Heating:
- Forced Air, Natural Gas
- Cooling:
- None
- Amenities:
- Other, Playground, Schools Nearby, Shopping Nearby
- Possession:
- 15 Days / Neg
- Days on Market:
- 74
Basic Info
Building Info
Neighborhood Info
Lot / Land Info
Materials & Systems
Listing Info
Listing office: Creekside Realty
Your Realtor® Team

Realty Aces
Justin Wiechnik
587-899-3773
justin@realtyaces.ca
Ryan Wood
403-828-4645
ryansells247@gmail.com
Damien Berg
403-575-5035
damien@realtyaces.ca
Related Properties
Mortgage Calculator
- Loan Term
- Interest Rate
-
- Loan Amount
- Annual Tax
- Ann. Insurance
* Amounts are estimates only. Final payment amounts may vary.
Listing to Go
Snap this QR to open this listing on your phone!

Apply Online
Contact
Grassroots Realty Group – Airdrie, Calgary & Surrounding Area
Suite # 717, 203-304 Main Street South
Airdrie, AB T4B 3C3
Certifications & Affiliations





Data is supplied by Pillar 9™ MLS® System. Pillar 9™ is the owner of the copyright in its MLS® System. Data is deemed reliable but is not guaranteed accurate by Pillar 9™. The trademarks MLS®, Multiple Listing Service® and the associated logos are owned by The Canadian Real Estate Association (CREA) and identify the quality of services provided by real estate professionals who are members of CREA. Used under license.
Copyright © 2025 Grassroots Realty Group Ltd. All rights reserved.
Real Estate Website Design by nine10 Incorporated





























