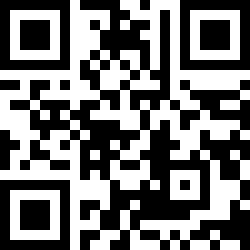Loading Listing...
- Loan Term
- Interest Rate
-
- Loan Amount
- Annual Tax
- Ann. Insurance
* Amounts are estimates only. Final payment amounts may vary.
Description
Ideally situated on a quiet street directly across from a park, playground, and elementary school. This beautifully maintained townhouse offers a rare combination of privacy, convenience, and stunning views. Enjoy breathtaking sunsets, views of downtown Calgary and the mountains, all from your west-facing covered balcony — with no neighbours directly in front or behind, making this one of the best-located units in the complex.
The main level features a spacious, light-filled living room with hardwood flooring and a large picture window. The renovated kitchen is bright and functional, offering stainless steel appliances and room for a dining table. Upstairs, you’ll find three bedrooms with easy-care laminate flooring and a fully updated four-piece bathroom. The generous primary bedroom boasts additional soundproofing and exclusive access to the west-facing covered balcony — the perfect place to unwind.
This is the only unit in the complex with a grandfathered-in central air conditioning system, offering year-round comfort. The full basement includes laundry, a newer hot water tank, ample storage, and space to develop into a recreation area or home office.
Step outside to the east-facing fenced patio backing onto the complex’s large green space — perfect for barbecues and gatherings. Parking is a breeze with an assigned stall that includes a plug-in, plus abundant street parking directly in front of the unit.
Enjoy close proximity to public transit, major roadways, and the extensive Calgary pathway system. You’re just a 10-minute drive to downtown, and mere steps from an elementary school, hockey rink, soccer fields, and ball diamonds.
With low property taxes and affordable condo fees, this home represents exceptional value in a prime location. Don’t miss out!
Property details
- MLS® #
- A2204999
- Property Type:
- Residential
- Subtype:
- Row/Townhouse
- Subdivision:
- Vista Heights
- Price
- $320,000
- Sale/Lease:
- For Sale
- Size:
- 1,006 sq.ft.
- Bedrooms:
- 3
- Bathrooms:
- 1
- Year Built:
- 1962 (63 years old)
- Structure Type:
- Other
- Building Style:
- 2 Storey
- Garage:
- No
- Parking:
- Guest, Off Street, On Street, Other, Parking Lot, Paved, Plug-In, See Remarks, Stall
- Basement:
- See Remarks, Unfinished
- Features:
- No Animal Home, No Smoking Home, Pantry, See Remarks, Storage, Vinyl Windows
- Inclusions:
- n/a
- Appliances:
- Central Air Conditioner, Dishwasher, Dryer, Refrigerator, Stove(s), Washer
- Laundry:
- In Basement, See Remarks
- Exterior Features:
- Awning(s), Balcony, Courtyard, Garden, Playground, Private Entrance, Private Yard, Uncovered Courtyard
- Patio/Porch Features:
- Awning(s), Front Porch, Other, Patio, Porch, Rear Porch, See Remarks
- Nearby Amenities:
- Other, Park, Playground, Schools Nearby, Shopping Nearby, Sidewalks, Street Lights, Walking/Bike Paths
- Condo Type:
- Conventional Condo
- Condo Amenities:
- Other, Park, Parking, Playground, Visitor Parking
- Condo Fee:
- $385
- Condo Fee Includes:
- Common Area Maintenance, Maintenance Grounds, Parking, Professional Management, Reserve Fund Contributions, See Remarks, Snow Removal, Trash
- Pets Allowed:
- Yes
- Lot Features:
- Back Yard, Backs on to Park/Green Space, Front Yard, Lawn, Many Trees, Native Plants, See Remarks, Street Lighting, Treed, Views
- Zoning:
- M-C1
- Roof:
- Asphalt
- Exterior:
- Concrete,See Remarks
- Floors:
- Ceramic Tile, Laminate
- Foundation:
- Poured Concrete
- Heating:
- Central, Forced Air, Natural Gas, See Remarks
- Cooling:
- Central Air, Full, Sep. HVAC Units
- Amenities:
- Other, Park, Playground, Schools Nearby, Shopping Nearby, Sidewalks, Street Lights, Walking/Bike Paths
- Possession:
- 15 Days / Neg,Immediate,Negotiable
- Days on Market:
- 12
Basic Info
Building Info
Neighborhood Info
Condo/Association Info
Lot / Land Info
Materials & Systems
Listing Info
Listing office: Century 21 Bamber Realty LTD.
Your Realtor® Team

Realty Aces
Justin Wiechnik
587-899-3773
justin@realtyaces.ca
Ryan Wood
403-828-4645
ryansells247@gmail.com
Damien Berg
403-575-5035
damien@realtyaces.ca
Related Properties
Mortgage Calculator
- Loan Term
- Interest Rate
-
- Loan Amount
- Annual Tax
- Ann. Insurance
* Amounts are estimates only. Final payment amounts may vary.
Listing to Go
Snap this QR to open this listing on your phone!

Apply Online
Contact
Grassroots Realty Group – Airdrie, Calgary & Surrounding Area
Suite # 717, 203-304 Main Street South
Airdrie, AB T4B 3C3
Certifications & Affiliations





Data is supplied by Pillar 9™ MLS® System. Pillar 9™ is the owner of the copyright in its MLS® System. Data is deemed reliable but is not guaranteed accurate by Pillar 9™. The trademarks MLS®, Multiple Listing Service® and the associated logos are owned by The Canadian Real Estate Association (CREA) and identify the quality of services provided by real estate professionals who are members of CREA. Used under license.
Copyright © 2025 Grassroots Realty Group Ltd. All rights reserved.
Real Estate Website Design by nine10 Incorporated






























