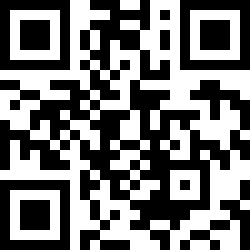Loading Listing...
- Loan Term
- Interest Rate
-
- Loan Amount
- Annual Tax
- Ann. Insurance
* Amounts are estimates only. Final payment amounts may vary.
Description
TWO BALCONIES | 2 BEDROOMS + DEN (or 3 BEDROOMS) | FIREPLACE | INDOOR POOL & FITNESS CENTRE | IN SUITE LAUNDRY | UNOBSTRUCTED VIEWS OF THE BOW RIVER | BRAND NEW LUXURY VINYL PLANK FLOORING Elevate your downtown living experience in this spacious condo located in the prestigious Barclay building at Riverwest. Boasting two generously sized bedrooms, a versatile den that can serve as a third bedroom, and two private balconies, this unit is the epitome of comfort and functionality. Enjoy unobstructed views of the Bow River through floor-to-ceiling windows that flood the space with natural light, perfectly complementing the brand new luxury vinyl plank flooring and open-concept layout designed for both entertaining and everyday living. The modern kitchen features granite countertops, new stainless steel appliances and ample storage, while the living room is anchored by a cozy gas fireplace. Both bathrooms include luxurious in-floor heating, enhancing the upscale feel. The primary suite features a walk-through closet and a well-appointed ensuite. This unit also comes with in-suite laundry, secure underground parking, and additional storage. Riverwest offers a range of premium amenities including an indoor pool, hot tub, fitness centre, owner's lounge, concierge service, and secure heated indoor visitor parking. Ideally located just steps from the Bow River pathways, the free downtown LRT zone, and various shopping and dining options, seize the ultimate opportunity to experience downtown living at its finest. Schedule your viewing today!
Property details
- MLS® #
- A2204664
- Property Type:
- Residential
- Subtype:
- Apartment
- Subdivision:
- Downtown West End
- Price
- $425,000
- Sale/Lease:
- For Sale
- Size:
- 1,132 sq.ft.
- Bedrooms:
- 2
- Bathrooms:
- 2
- Year Built:
- 2003 (22 years old)
- Structure Type:
- High Rise (5+ stories)
- Building Style:
- Apartment-Single Level Unit
- Garage:
- Yes
- Parking:
- Assigned, Heated Garage, Parkade, Underground
- Fence:
- Basement:
- No
- Features:
- Granite Counters, Kitchen Island, No Animal Home, No Smoking Home, Open Floorplan
- Fireplaces:
- 1
- Inclusions:
- n/a
- Appliances:
- Dishwasher, Electric Stove, Microwave Hood Fan, Refrigerator, Washer/Dryer Stacked, Window Coverings
- Laundry:
- In Unit
- Exterior Features:
- Balcony, Courtyard
- Patio/Porch Features:
- None
- Nearby Amenities:
- Park, Playground, Pool, Schools Nearby, Shopping Nearby, Sidewalks, Walking/Bike Paths
- Condo Type:
- Conventional Condo
- Condo Amenities:
- Bicycle Storage, Elevator(s), Fitness Center, Indoor Pool, Parking, Recreation Room, Secured Parking, Spa/Hot Tub, Visitor Parking
- Condo Fee:
- $790
- Condo Fee Includes:
- Common Area Maintenance, Gas, Heat, Insurance, Maintenance Grounds, Parking, Professional Management, Reserve Fund Contributions, Sewer, Snow Removal, Trash, Water
- Pets Allowed:
- Yes
- Zoning:
- DC
- Exterior:
- Concrete
- Floors:
- Stone, Vinyl Plank
- Heating:
- Baseboard, In Floor
- Cooling:
- None
- Amenities:
- Park, Playground, Pool, Schools Nearby, Shopping Nearby, Sidewalks, Walking/Bike Paths
- Possession:
- 30 Days / Neg
- Days on Market:
- 69
Basic Info
Building Info
Neighborhood Info
Condo/Association Info
Lot / Land Info
Materials & Systems
Listing Info
Listing office: CIR Realty
Your Realtor® Team

Realty Aces
Justin Wiechnik
587-899-3773
justin@realtyaces.ca
Ryan Wood
403-828-4645
ryansells247@gmail.com
Damien Berg
403-575-5035
damien@realtyaces.ca
Related Properties
Mortgage Calculator
- Loan Term
- Interest Rate
-
- Loan Amount
- Annual Tax
- Ann. Insurance
* Amounts are estimates only. Final payment amounts may vary.
Listing to Go
Snap this QR to open this listing on your phone!

Apply Online
Contact
Grassroots Realty Group – Airdrie, Calgary & Surrounding Area
Suite # 717, 203-304 Main Street South
Airdrie, AB T4B 3C3
Certifications & Affiliations





Data is supplied by Pillar 9™ MLS® System. Pillar 9™ is the owner of the copyright in its MLS® System. Data is deemed reliable but is not guaranteed accurate by Pillar 9™. The trademarks MLS®, Multiple Listing Service® and the associated logos are owned by The Canadian Real Estate Association (CREA) and identify the quality of services provided by real estate professionals who are members of CREA. Used under license.
Copyright © 2025 Grassroots Realty Group Ltd. All rights reserved.
Real Estate Website Design by nine10 Incorporated


































