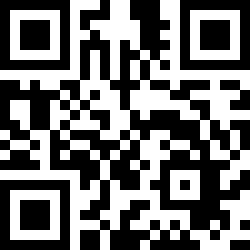Loading Listing...
- Loan Term
- Interest Rate
-
- Loan Amount
- Annual Tax
- Ann. Insurance
* Amounts are estimates only. Final payment amounts may vary.
Description
Exceptional Gateway West 7th floor unit offering a bright open floor layout with stunning views and timeless architecture! Boasting over 1025 sq ft of delightful living space with show suite designer finishes, herringbone hardwood floors and a modern European style kitchen with sprawling island, quartz countertops, glass panel wall and french doors to the den, open dining and living room area, 2 full bathrooms, spacious bedroom and large walk-through closet leading to the high-end ensuite with fabulous tiled floors, oversized shower and dual personal sinks. Bathed in abundant natural light, every detail has been meticulously crafted to create a harmonious blend of soothing elements and contemporary allure. The kitchen is a culinary haven, complete with a gas cooktop, built-in oven, cabinet integrated refrigerator, built-in pantry, large island and soft-close high-end cabinets. High ceilings, full wall of windows and large balcony offer incredible 7th floor views. Included with the property is a wonderful cabinet bed in the living room for your overnight guests. This property also comes with one titled underground parking stall. The Gateway West buildings offer a variety of street level shopping and restaurant amenities, a soon to open Sobey's grocery store across the street and you are a short walk to many of West Springs other shopping amenities. Seller will entertain selling any or all furniture as well.
Property details
- MLS® #
- A2204380
- Property Type:
- Residential
- Subtype:
- Apartment
- Subdivision:
- West Springs
- Price
- $549,900
- Sale/Lease:
- For Sale
- Size:
- 1,026 sq.ft.
- Bedrooms:
- 1
- Bathrooms:
- 2
- Year Built:
- 2019 (6 years old)
- Structure Type:
- High Rise (5+ stories)
- Building Style:
- Apartment-Single Level Unit
- Garage:
- Yes
- Parking:
- Heated Garage, Secured, See Remarks, Stall, Titled, Underground
- Basement:
- No
- Features:
- Bookcases, Breakfast Bar, Built-in Features, Double Vanity, High Ceilings, Kitchen Island, No Animal Home, No Smoking Home, Open Floorplan, Quartz Counters, Soaking Tub, Vinyl Windows
- Inclusions:
- Cabinet bed, safe
- Appliances:
- Built-In Oven, Dishwasher, Gas Cooktop, Microwave, Washer/Dryer, Window Coverings
- Laundry:
- In Unit
- Exterior Features:
- Balcony, BBQ gas line
- Patio/Porch Features:
- None
- Nearby Amenities:
- Playground, Schools Nearby, Shopping Nearby, Sidewalks, Street Lights, Walking/Bike Paths
- Condo Type:
- Conventional Condo
- Condo Amenities:
- Bicycle Storage, Elevator(s), Parking, Recreation Room, Secured Parking, Storage, Visitor Parking
- Condo Fee:
- $708
- Condo Fee Includes:
- Common Area Maintenance, Gas, Heat, Professional Management, Reserve Fund Contributions, Sewer, Snow Removal, Trash
- Pets Allowed:
- Yes
- Lot Features:
- Views
- Zoning:
- DC
- Roof:
- Rubber
- Exterior:
- Concrete
- Floors:
- Hardwood, Tile
- Heating:
- Fan Coil, Natural Gas
- Cooling:
- Central Air
- Amenities:
- Playground, Schools Nearby, Shopping Nearby, Sidewalks, Street Lights, Walking/Bike Paths
- Possession:
- 60 Days / Neg
Basic Info
Building Info
Neighborhood Info
Condo/Association Info
Lot / Land Info
Materials & Systems
Listing Info
Listing office: MaxWell Canyon Creek
Your Realtor® Team

Realty Aces
Justin Wiechnik
587-899-3773
justin@realtyaces.ca
Ryan Wood
403-828-4645
ryansells247@gmail.com
Damien Berg
403-575-5035
damien@realtyaces.ca
Related Properties
Mortgage Calculator
- Loan Term
- Interest Rate
-
- Loan Amount
- Annual Tax
- Ann. Insurance
* Amounts are estimates only. Final payment amounts may vary.
Listing to Go
Snap this QR to open this listing on your phone!

Apply Online
Contact
Grassroots Realty Group – Airdrie, Calgary & Surrounding Area
Suite # 717, 203-304 Main Street South
Airdrie, AB T4B 3C3
Certifications & Affiliations





Data is supplied by Pillar 9™ MLS® System. Pillar 9™ is the owner of the copyright in its MLS® System. Data is deemed reliable but is not guaranteed accurate by Pillar 9™. The trademarks MLS®, Multiple Listing Service® and the associated logos are owned by The Canadian Real Estate Association (CREA) and identify the quality of services provided by real estate professionals who are members of CREA. Used under license.
Copyright © 2025 Grassroots Realty Group Ltd. All rights reserved.
Real Estate Website Design by nine10 Incorporated





























